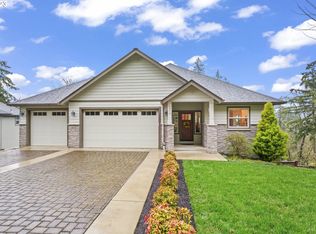OPEN HOUSE 10/3 1-3. $15,000 price improvement! Stunning 2020 built craftsman home with exquisite views of the Coburg Hills! Home features Bamboo floors, Calico Hickory cabinets, 3 sided cultural stone gas fireplace, covered decks w/ cedar handrails on each level; Main level hosts master bed and bath, additional half bath, laundry and 3 car garage access. Lower level provides more beds/bath and additional living space. Park on your driveway that consist of 350 sq ft of permeable pavers.
This property is off market, which means it's not currently listed for sale or rent on Zillow. This may be different from what's available on other websites or public sources.


