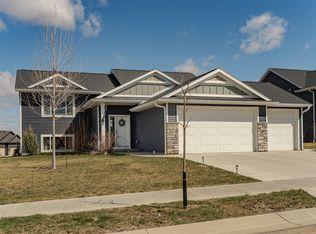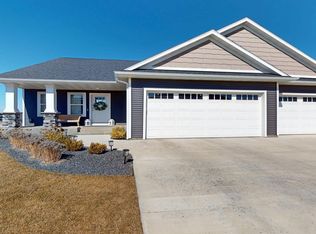SPRINGTIME FRESH! Bunnies are hopping & so should you to see this distinctive newer fully finished home all dressed up in amenities; all the "I wants" are covered. From the moment you walk into the graciousfoyer, you feel the difference in quality. Fall in love with the extraordinary contemporary lighting, stone backsplash, granite, stainless steel appliances, 2 sided fireplace, beautiful flooring, master bed/bath with walk in closet & a large deck overlooking a spacious back yardwhere friends will love sharing stories by the fire pit (with NG gas line.) The gorgeous gas fireplace with a natural stone front feels cozy downstairs & with big windows & lots of light, the lower level feels light & welcoming. Guests will love having their own bedroom & bath. Unlike any other, this home'sair quality (HVAC) is above the rest, featuring the Evolution System with built in whole house humidifier & Secure Aire purification filtration system. In the details: this home challenges comparison!
This property is off market, which means it's not currently listed for sale or rent on Zillow. This may be different from what's available on other websites or public sources.

