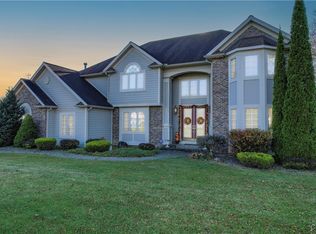Closed
$499,000
6452 Emerald Cir N, Rome, NY 13440
4beds
2,300sqft
Single Family Residence
Built in 2004
0.63 Acres Lot
$532,800 Zestimate®
$217/sqft
$3,077 Estimated rent
Home value
$532,800
$485,000 - $586,000
$3,077/mo
Zestimate® history
Loading...
Owner options
Explore your selling options
What's special
This exceptional 4-Bedroom home with modern upgrades and spacious entertainment areas is located in the Town of Lee with taxes you can't beat! Step inside to discover the perfect blend of modern elegance and functional design in this stunning home! Situated on a generous lot with newly landscaped grounds, this residence is ready to IMPRESS with its updated features and prime location. Beautiful new hardwood floors enhance the homes inviting atmosphere with newly installed white kitchen cabinets paired with granite countertops and stainless steel appliances creating a sophisticated cooking space. The expansive family room features cathedral ceilings and a custom entertainment center which adds a touch of luxury. The spacious primary with on suite bath has double sinks and a large walk-in closet. The finished basement's bar area is perfect for hosting gatherings & has a dedicated game area. For fitness enthusiasts, there is a private exercise room to enjoy workouts in peace! Close to Wood Valley Ski Area, various golf courses, Griffiss Business & Technology Park, and Rome Health, this home checks all of your boxes! Make your appointment today!!!!!
Zillow last checked: 8 hours ago
Listing updated: October 07, 2024 at 06:55am
Listed by:
Janice L. Cidzik 315-794-7249,
Coldwell Banker Prime Properties
Bought with:
Joseph P. DiMaggio Jr., 10401351856
Joe DiMaggio Real Estate
Source: NYSAMLSs,MLS#: S1554508 Originating MLS: Mohawk Valley
Originating MLS: Mohawk Valley
Facts & features
Interior
Bedrooms & bathrooms
- Bedrooms: 4
- Bathrooms: 3
- Full bathrooms: 2
- 1/2 bathrooms: 1
- Main level bathrooms: 1
Heating
- Gas, Forced Air
Cooling
- Central Air
Appliances
- Included: Dryer, Dishwasher, Free-Standing Range, Disposal, Gas Oven, Gas Range, Gas Water Heater, Microwave, Oven, Refrigerator, Washer
- Laundry: Main Level
Features
- Ceiling Fan(s), Cathedral Ceiling(s), Separate/Formal Dining Room, Entrance Foyer, Eat-in Kitchen, Separate/Formal Living Room, Granite Counters, Kitchen Island, Pantry, Sliding Glass Door(s), Storage
- Flooring: Ceramic Tile, Hardwood, Varies
- Doors: Sliding Doors
- Basement: Full
- Number of fireplaces: 1
Interior area
- Total structure area: 2,300
- Total interior livable area: 2,300 sqft
Property
Parking
- Total spaces: 2
- Parking features: Attached, Garage, Garage Door Opener
- Attached garage spaces: 2
Features
- Levels: Two
- Stories: 2
- Patio & porch: Deck, Open, Porch
- Exterior features: Blacktop Driveway, Deck
Lot
- Size: 0.63 Acres
- Dimensions: 111 x 249
- Features: Agricultural, Residential Lot
Details
- Parcel number: 30420018800200040420000000
- Special conditions: Standard
Construction
Type & style
- Home type: SingleFamily
- Architectural style: Two Story
- Property subtype: Single Family Residence
Materials
- Cedar
- Foundation: Poured
- Roof: Asphalt
Condition
- Resale
- Year built: 2004
Utilities & green energy
- Electric: Circuit Breakers
- Sewer: Connected, Septic Tank
- Water: Connected, Public
- Utilities for property: Cable Available, High Speed Internet Available, Sewer Connected, Water Connected
Community & neighborhood
Location
- Region: Rome
Other
Other facts
- Listing terms: Cash,Conventional,FHA,VA Loan
Price history
| Date | Event | Price |
|---|---|---|
| 10/2/2024 | Sold | $499,000$217/sqft |
Source: | ||
| 7/30/2024 | Pending sale | $499,000$217/sqft |
Source: | ||
| 7/29/2024 | Listed for sale | $499,000+169.7%$217/sqft |
Source: | ||
| 3/24/2021 | Listing removed | -- |
Source: Owner Report a problem | ||
| 9/6/2019 | Listing removed | $2,100$1/sqft |
Source: Owner Report a problem | ||
Public tax history
| Year | Property taxes | Tax assessment |
|---|---|---|
| 2024 | -- | $6,250 |
| 2023 | -- | $6,250 |
| 2022 | -- | $6,250 |
Find assessor info on the county website
Neighborhood: Lake Delta
Nearby schools
GreatSchools rating
- 7/10Ridge Mills Elementary SchoolGrades: K-6Distance: 2.9 mi
- 5/10Lyndon H Strough Middle SchoolGrades: 7-8Distance: 3.6 mi
- 4/10Rome Free AcademyGrades: 9-12Distance: 5.3 mi
Schools provided by the listing agent
- High: Rome Free Academy
- District: Rome
Source: NYSAMLSs. This data may not be complete. We recommend contacting the local school district to confirm school assignments for this home.
