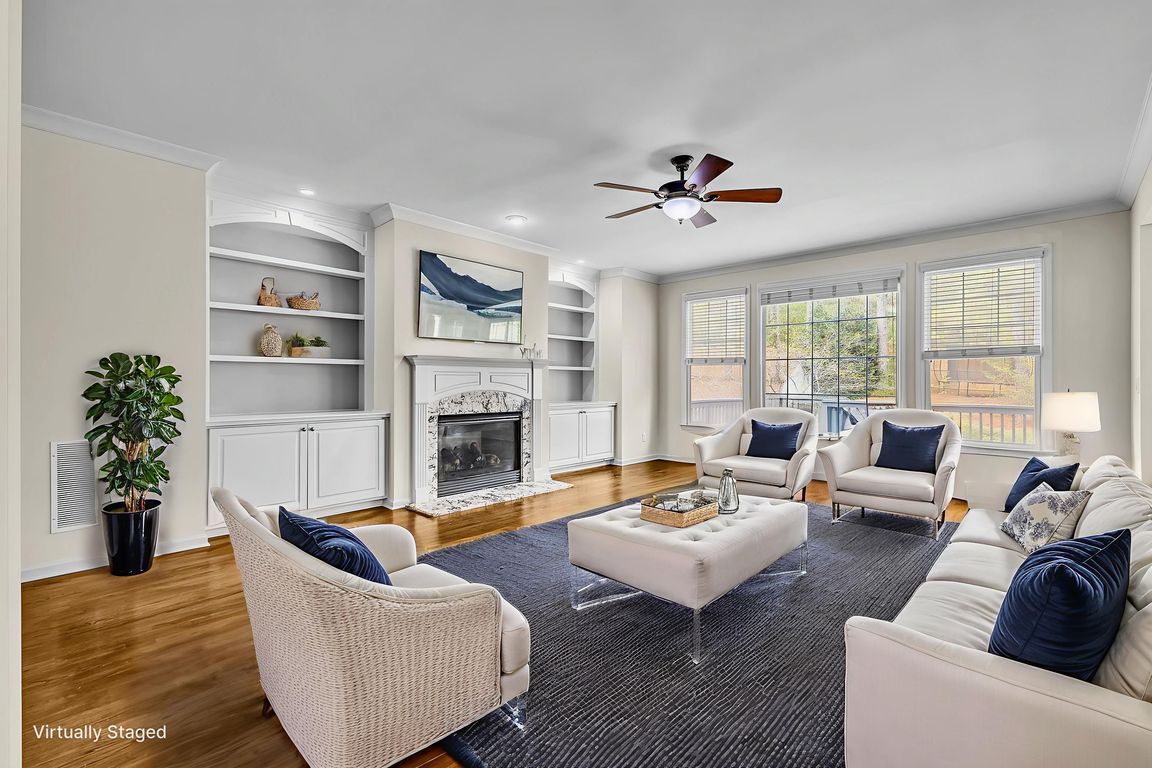
ActivePrice cut: $5K (9/4)
$620,000
4beds
3,792sqft
6452 Century Park Pl SE, Mableton, GA 30126
4beds
3,792sqft
Single family residence, residential
Built in 2007
0.25 Acres
2 Garage spaces
$164 price/sqft
$129 quarterly HOA fee
What's special
In-law suiteFenced backyardOversized deckPrivate walking trailUpdated kitchenSpacious sunroomSpacious loft
Seller offering $10,000 buyer concession with full priced offer. If full-price offer is not received, the seller may negotiate the concession amount down or remove it entirely. Spacious 4-Bedroom Home with Finished Basement, In-Law Suite & Outdoor Oasis in Gated Community! Welcome to your dream home! This beautifully maintained 4-bedroom, 4-bath ...
- 8 days |
- 727 |
- 40 |
Likely to sell faster than
Source: FMLS GA,MLS#: 7676754
Travel times
Family Room
Kitchen
Primary Bedroom
Zillow last checked: 8 hours ago
Listing updated: November 10, 2025 at 09:06am
Listing Provided by:
Erin Young,
Berkshire Hathaway HomeServices Georgia Properties,
Heather Young,
Berkshire Hathaway HomeServices Georgia Properties
Source: FMLS GA,MLS#: 7676754
Facts & features
Interior
Bedrooms & bathrooms
- Bedrooms: 4
- Bathrooms: 4
- Full bathrooms: 4
- Main level bathrooms: 1
- Main level bedrooms: 1
Rooms
- Room types: Bonus Room, Exercise Room, Family Room, Media Room, Sun Room
Primary bedroom
- Features: Oversized Master
- Level: Oversized Master
Bedroom
- Features: Oversized Master
Primary bathroom
- Features: Double Vanity, Separate His/Hers, Separate Tub/Shower
Dining room
- Features: Butlers Pantry, Seats 12+
Kitchen
- Features: Cabinets White, Eat-in Kitchen, Kitchen Island, Pantry, Solid Surface Counters, Stone Counters, View to Family Room
Heating
- Central, Natural Gas
Cooling
- Ceiling Fan(s), Central Air
Appliances
- Included: Dishwasher, Microwave, Gas Range
- Laundry: Upper Level
Features
- Tray Ceiling(s), Walk-In Closet(s)
- Flooring: Carpet, Hardwood, Laminate
- Windows: Double Pane Windows
- Basement: Finished
- Number of fireplaces: 1
- Fireplace features: Living Room
- Common walls with other units/homes: No Common Walls
Interior area
- Total structure area: 3,792
- Total interior livable area: 3,792 sqft
- Finished area above ground: 3,767
- Finished area below ground: 904
Video & virtual tour
Property
Parking
- Total spaces: 2
- Parking features: Garage
- Garage spaces: 2
Accessibility
- Accessibility features: None
Features
- Levels: Three Or More
- Patio & porch: Deck, Patio
- Exterior features: Private Yard, Rain Gutters
- Pool features: None
- Spa features: None
- Fencing: Back Yard,Fenced,Privacy,Wood
- Has view: Yes
- View description: Neighborhood
- Waterfront features: None
- Body of water: None
Lot
- Size: 0.25 Acres
- Dimensions: 68x150x78x151
- Features: Private
Details
- Additional structures: None
- Parcel number: 18028700100
- Special conditions: Third Party Approval
- Other equipment: None
- Horse amenities: None
Construction
Type & style
- Home type: SingleFamily
- Architectural style: Craftsman
- Property subtype: Single Family Residence, Residential
Materials
- Concrete
- Foundation: Concrete Perimeter, Block
- Roof: Other
Condition
- Resale
- New construction: No
- Year built: 2007
Utilities & green energy
- Electric: Other
- Sewer: Public Sewer
- Water: Public
- Utilities for property: Cable Available, Electricity Available, Natural Gas Available, Phone Available, Sewer Available, Water Available
Green energy
- Energy efficient items: None
- Energy generation: None
Community & HOA
Community
- Features: Clubhouse, Fitness Center, Gated, Playground, Pool, Sidewalks, Street Lights, Tennis Court(s), Near Shopping
- Security: Security Gate
- Subdivision: Legacy At The Riverline
HOA
- Has HOA: Yes
- Services included: Maintenance Grounds, Security, Tennis
- HOA fee: $129 quarterly
Location
- Region: Mableton
Financial & listing details
- Price per square foot: $164/sqft
- Tax assessed value: $610,940
- Annual tax amount: $7,368
- Date on market: 11/5/2025
- Cumulative days on market: 93 days
- Electric utility on property: Yes
- Road surface type: Asphalt