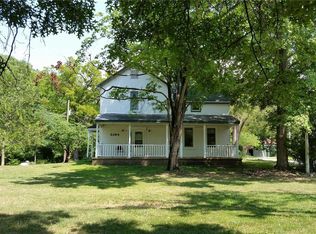Closed
Listing Provided by:
Vicki L Kastner 314-607-2023,
Realty Executives Premiere
Bought with: Realty Executives Premiere
Price Unknown
6451 Stillhouse Ln, High Ridge, MO 63049
2beds
1,620sqft
Single Family Residence
Built in 1978
0.86 Acres Lot
$229,100 Zestimate®
$--/sqft
$1,582 Estimated rent
Home value
$229,100
$190,000 - $268,000
$1,582/mo
Zestimate® history
Loading...
Owner options
Explore your selling options
What's special
Back on the Market no fault of the Seller! INVESTORS/ FIXER-UPPER PROPERTY!!! Come see this spacious 2 large bedroom, 2 full bath home before it's gone. This vinyl sided home is settled in the woods with a beautiful, peaceful view. Lovely covered front porch with native gardening all around. The lower level has plenty of space to add additional bedrooms, has a rough-in for a third bathroom and a walk out with a gorgeous view of nature. New siding 2017, gutters, soffits 2017, roof 2016 and HVAC system 2005. New garage floor 2023, new culvert installed to divert water and and partial new driveway 2023. Exterior Drain system and Foundation System in basement 2014. Ceiling in the great room has been replaced with new drywall. 5 year old Washer and dryer stay. Home has two wood burning fireplaces. Minutes to hwy 44. Needs some upgrades and some repair touches will make this a beautiful home for any Family. Being sold 'as is' for this amazing price.
Zillow last checked: 8 hours ago
Listing updated: April 28, 2025 at 05:17pm
Listing Provided by:
Vicki L Kastner 314-607-2023,
Realty Executives Premiere
Bought with:
Vicki L Kastner, 2016010608
Realty Executives Premiere
Source: MARIS,MLS#: 24040566 Originating MLS: St. Louis Association of REALTORS
Originating MLS: St. Louis Association of REALTORS
Facts & features
Interior
Bedrooms & bathrooms
- Bedrooms: 2
- Bathrooms: 2
- Full bathrooms: 2
- Main level bathrooms: 2
- Main level bedrooms: 2
Primary bedroom
- Features: Floor Covering: Wood
- Level: Main
- Area: 208
- Dimensions: 16x13
Bedroom
- Features: Floor Covering: Wood
- Level: Main
- Area: 143
- Dimensions: 13x11
Breakfast room
- Features: Floor Covering: Wood
- Level: Main
- Area: 180
- Dimensions: 15x12
Great room
- Features: Floor Covering: Carpeting
- Level: Main
- Area: 400
- Dimensions: 20x20
Kitchen
- Features: Floor Covering: Wood
- Level: Main
- Area: 168
- Dimensions: 14x12
Heating
- Electric, Forced Air
Cooling
- Ceiling Fan(s), Central Air, Electric
Appliances
- Included: Dishwasher, Disposal, Double Oven, Dryer, Electric Cooktop, Electric Range, Electric Oven, Washer, Water Softener, Water Softener Rented, Electric Water Heater
Features
- Vaulted Ceiling(s), Breakfast Room, Pantry, Entrance Foyer, Kitchen/Dining Room Combo
- Flooring: Carpet, Hardwood
- Doors: Sliding Doors
- Windows: Storm Window(s)
- Basement: Full,Concrete,Unfinished,Walk-Out Access
- Number of fireplaces: 2
- Fireplace features: Free Standing, Insert, Wood Burning, Basement, Great Room
Interior area
- Total structure area: 1,620
- Total interior livable area: 1,620 sqft
- Finished area above ground: 1,620
- Finished area below ground: 0
Property
Parking
- Total spaces: 2
- Parking features: Additional Parking, Attached, Garage, Garage Door Opener
- Attached garage spaces: 2
Accessibility
- Accessibility features: Central Living Area
Features
- Levels: One
- Patio & porch: Covered
Lot
- Size: 0.86 Acres
- Dimensions: 190 x 248
- Features: Adjoins Wooded Area, Corner Lot, Wooded
- Topography: Terraced
Details
- Parcel number: 032.010.00003023
- Special conditions: Standard
Construction
Type & style
- Home type: SingleFamily
- Architectural style: Traditional,Ranch
- Property subtype: Single Family Residence
Materials
- Vinyl Siding
Condition
- Year built: 1978
Utilities & green energy
- Sewer: Septic Tank
- Water: Well
Community & neighborhood
Location
- Region: High Ridge
- Subdivision: Wilderness Ridge
HOA & financial
HOA
- HOA fee: $120 annually
- Services included: Other
Other
Other facts
- Listing terms: Cash,Conventional,Private Financing Available
- Ownership: Private
- Road surface type: Aggregate, Asphalt
Price history
| Date | Event | Price |
|---|---|---|
| 8/30/2024 | Sold | -- |
Source: | ||
| 7/28/2024 | Pending sale | $185,000$114/sqft |
Source: | ||
| 7/26/2024 | Listed for sale | $185,000$114/sqft |
Source: | ||
| 7/5/2024 | Pending sale | $185,000$114/sqft |
Source: | ||
| 7/2/2024 | Listed for sale | $185,000+236.4%$114/sqft |
Source: | ||
Public tax history
| Year | Property taxes | Tax assessment |
|---|---|---|
| 2025 | $2,436 +4.8% | $34,200 +6.2% |
| 2024 | $2,325 +0.5% | $32,200 |
| 2023 | $2,313 -0.1% | $32,200 |
Find assessor info on the county website
Neighborhood: 63049
Nearby schools
GreatSchools rating
- 7/10High Ridge Elementary SchoolGrades: K-5Distance: 1.8 mi
- 5/10Wood Ridge Middle SchoolGrades: 6-8Distance: 2.7 mi
- 6/10Northwest High SchoolGrades: 9-12Distance: 8.1 mi
Schools provided by the listing agent
- Elementary: High Ridge Elem.
- Middle: Wood Ridge Middle School
- High: Northwest High
Source: MARIS. This data may not be complete. We recommend contacting the local school district to confirm school assignments for this home.
Get a cash offer in 3 minutes
Find out how much your home could sell for in as little as 3 minutes with a no-obligation cash offer.
Estimated market value$229,100
Get a cash offer in 3 minutes
Find out how much your home could sell for in as little as 3 minutes with a no-obligation cash offer.
Estimated market value
$229,100
