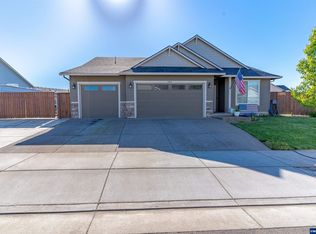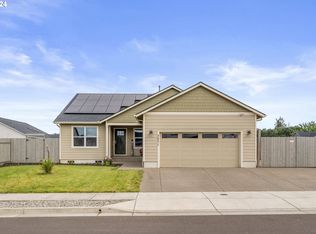Sold for $579,000 on 05/21/25
Listed by:
LAURA MOSHOFSKY Cell:541-914-7946,
Better Homes & Gardens Real Estate Equinox
Bought with: Keller Williams Realty Mid Willamette
$579,000
6451 Ramble St NE, Albany, OR 97321
3beds
2,038sqft
Single Family Residence
Built in 2020
0.25 Acres Lot
$582,400 Zestimate®
$284/sqft
$3,100 Estimated rent
Home value
$582,400
$518,000 - $652,000
$3,100/mo
Zestimate® history
Loading...
Owner options
Explore your selling options
What's special
Beautifully maintained home built in 2020 in the desirable NE Albany/Millersburg area. This 3 bed, 2 bath home offers vaulted & high ceilings, plentiful natural light & an open concept, single level floor plan! Tasteful wood laminate flooring, quartz counters, SS appliances, walk in pantry & a slider off the dining area to the nicely covered patio. Large primary en suite with soaking tub, walk in shower & walk in closet w/organizers. A corner lot, with 3 car garage & RV parking option. A must see!
Zillow last checked: 8 hours ago
Listing updated: May 24, 2025 at 03:27pm
Listed by:
LAURA MOSHOFSKY Cell:541-914-7946,
Better Homes & Gardens Real Estate Equinox
Bought with:
ABBEY YOUNG
Keller Williams Realty Mid Willamette
Source: WVMLS,MLS#: 825885
Facts & features
Interior
Bedrooms & bathrooms
- Bedrooms: 3
- Bathrooms: 2
- Full bathrooms: 2
Primary bedroom
- Level: Main
Bedroom 2
- Level: Main
Bedroom 3
- Level: Main
Dining room
- Features: Area (Combination)
- Level: Main
Family room
- Level: Main
Kitchen
- Level: Main
Living room
- Level: Main
Heating
- Forced Air, Natural Gas, Hot Water
Cooling
- Central Air
Appliances
- Included: Dishwasher, Gas Range, Range Included, Gas Water Heater
- Laundry: Main Level
Features
- Walk-in Pantry
- Flooring: Carpet, Laminate, Tile
- Has fireplace: Yes
- Fireplace features: Gas, Living Room
Interior area
- Total structure area: 2,038
- Total interior livable area: 2,038 sqft
Property
Parking
- Total spaces: 3
- Parking features: Attached
- Attached garage spaces: 3
Features
- Levels: One
- Stories: 1
- Patio & porch: Covered Patio
- Exterior features: Grey
- Fencing: Fenced
Lot
- Size: 0.25 Acres
Details
- Additional structures: RV/Boat Storage
- Zoning: R-L
Construction
Type & style
- Home type: SingleFamily
- Property subtype: Single Family Residence
Materials
- Composite, Lap Siding
- Foundation: Continuous
- Roof: Composition,Shingle
Condition
- New construction: No
- Year built: 2020
Utilities & green energy
- Electric: 1/Main
- Sewer: Public Sewer
- Water: Public
Community & neighborhood
Location
- Region: Albany
- Subdivision: West Valley Estates
HOA & financial
HOA
- Has HOA: Yes
- HOA fee: $275 annually
Other
Other facts
- Listing agreement: Exclusive Right To Sell
- Listing terms: Cash,Conventional,VA Loan
Price history
| Date | Event | Price |
|---|---|---|
| 5/21/2025 | Sold | $579,000$284/sqft |
Source: | ||
| 4/29/2025 | Pending sale | $579,000$284/sqft |
Source: | ||
| 4/29/2025 | Contingent | $579,000$284/sqft |
Source: | ||
| 4/15/2025 | Price change | $579,000-1%$284/sqft |
Source: | ||
| 3/21/2025 | Pending sale | $585,000+1%$287/sqft |
Source: | ||
Public tax history
Tax history is unavailable.
Neighborhood: 97321
Nearby schools
GreatSchools rating
- 6/10Meadow Ridge Elementary SchoolGrades: K-3Distance: 3.5 mi
- 8/10Timber Ridge SchoolGrades: 3-8Distance: 3.7 mi
- 7/10South Albany High SchoolGrades: 9-12Distance: 6.3 mi
Schools provided by the listing agent
- Elementary: Clover Ridge
- Middle: Timber Ridge
- High: South Albany
Source: WVMLS. This data may not be complete. We recommend contacting the local school district to confirm school assignments for this home.

Get pre-qualified for a loan
At Zillow Home Loans, we can pre-qualify you in as little as 5 minutes with no impact to your credit score.An equal housing lender. NMLS #10287.
Sell for more on Zillow
Get a free Zillow Showcase℠ listing and you could sell for .
$582,400
2% more+ $11,648
With Zillow Showcase(estimated)
$594,048
