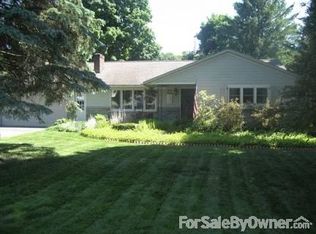Closed
$170,000
6451 Pillmore Dr, Rome, NY 13440
3beds
1,500sqft
Single Family Residence
Built in 1959
0.29 Acres Lot
$223,200 Zestimate®
$113/sqft
$2,283 Estimated rent
Home value
$223,200
$208,000 - $241,000
$2,283/mo
Zestimate® history
Loading...
Owner options
Explore your selling options
What's special
***Deadline for all highest & best offers 6/26/2023 5pm*** Ranch + Location = Perfection! A GREAT BUY to scoop up and make your own. So many positive features!! Updated roof (2016), NEW water heater & refrigerator (2022) High efficiency gas furnace & central A/C (2010), some vinyl windows, Sunsetter retractable awning, updated 200 amp service, freshly sealed driveway & freshly painted/drylocked basement. Updated garage door. Hardwood floors. Spacious family room addition with beautiful stone, wood-burning fireplace, 1/2 bath and a slider to the deck. Partially fenced yard with gorgeous flowering perennials. Close proximity to Lee Town Park, Rome Community Theater, Lake Delta, and a short drive to Griffiss & all necessary amenities.
Zillow last checked: 8 hours ago
Listing updated: August 31, 2023 at 08:27am
Listed by:
Lori A. Frieden 315-225-9958,
Coldwell Banker Faith Properties R
Bought with:
Bambi L Norman, 10491204781
Wilkes Real Estate LLC
Source: NYSAMLSs,MLS#: S1479748 Originating MLS: Mohawk Valley
Originating MLS: Mohawk Valley
Facts & features
Interior
Bedrooms & bathrooms
- Bedrooms: 3
- Bathrooms: 2
- Full bathrooms: 1
- 1/2 bathrooms: 1
- Main level bathrooms: 2
- Main level bedrooms: 3
Heating
- Gas, Forced Air
Cooling
- Central Air
Appliances
- Included: Built-In Range, Built-In Oven, Dryer, Dishwasher, Electric Cooktop, Gas Water Heater, Refrigerator, Washer
- Laundry: In Basement
Features
- Ceiling Fan(s), Separate/Formal Dining Room, Separate/Formal Living Room, Sliding Glass Door(s), Solid Surface Counters, Bedroom on Main Level
- Flooring: Carpet, Hardwood, Laminate, Varies
- Doors: Sliding Doors
- Windows: Thermal Windows
- Basement: Full,Partially Finished
- Number of fireplaces: 1
Interior area
- Total structure area: 1,500
- Total interior livable area: 1,500 sqft
Property
Parking
- Total spaces: 1
- Parking features: Attached, Garage, Garage Door Opener
- Attached garage spaces: 1
Features
- Levels: One
- Stories: 1
- Patio & porch: Deck, Open, Porch
- Exterior features: Awning(s), Blacktop Driveway, Deck, Fence
- Fencing: Partial
Lot
- Size: 0.29 Acres
- Dimensions: 95 x 135
- Features: Rectangular, Rectangular Lot, Residential Lot
Details
- Additional structures: Shed(s), Storage
- Parcel number: 30420017100400010490000000
- Special conditions: Trust
Construction
Type & style
- Home type: SingleFamily
- Architectural style: Ranch
- Property subtype: Single Family Residence
Materials
- Wood Siding, Copper Plumbing
- Foundation: Block
- Roof: Asphalt,Shingle
Condition
- Resale
- Year built: 1959
Utilities & green energy
- Electric: Circuit Breakers
- Sewer: Septic Tank
- Water: Connected, Public
- Utilities for property: Cable Available, High Speed Internet Available, Water Connected
Community & neighborhood
Location
- Region: Rome
Other
Other facts
- Listing terms: Cash,Conventional
Price history
| Date | Event | Price |
|---|---|---|
| 8/29/2023 | Sold | $170,000+3.1%$113/sqft |
Source: | ||
| 6/27/2023 | Pending sale | $164,900$110/sqft |
Source: | ||
| 6/22/2023 | Listed for sale | $164,900$110/sqft |
Source: | ||
Public tax history
| Year | Property taxes | Tax assessment |
|---|---|---|
| 2024 | -- | $4,150 |
| 2023 | -- | $4,150 |
| 2022 | -- | $4,150 |
Find assessor info on the county website
Neighborhood: Lake Delta
Nearby schools
GreatSchools rating
- 4/10Stokes Elementary SchoolGrades: K-6Distance: 0.8 mi
- 5/10Lyndon H Strough Middle SchoolGrades: 7-8Distance: 4.6 mi
- 4/10Rome Free AcademyGrades: 9-12Distance: 6.2 mi
Schools provided by the listing agent
- Elementary: Stokes Elementary
- Middle: Lyndon H Strough Middle
- High: Rome Free Academy
- District: Rome
Source: NYSAMLSs. This data may not be complete. We recommend contacting the local school district to confirm school assignments for this home.
