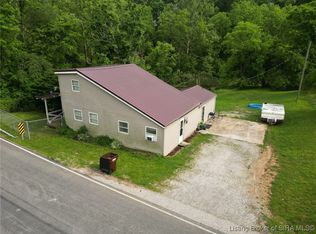Sold for $189,900
$189,900
6451 N Rector Rd, Madison, IN 47250
3beds
2,661sqft
Single Family Residence
Built in 1910
1 Acres Lot
$192,400 Zestimate®
$71/sqft
$1,330 Estimated rent
Home value
$192,400
Estimated sales range
Not available
$1,330/mo
Zestimate® history
Loading...
Owner options
Explore your selling options
What's special
Discover the perfect blend of charm and functionality in this 3-bedroom, 1-bath home, nestled on a 1-acre lot. The first floor boasts generous living spaces, including a large family room with a cozy fireplace, pool table, and electric baseboard heating—perfect for gatherings or relaxing evenings. Entertain with ease in the bar area, complete with a built-in bar, bar stools, and bar fridge. Enjoy the warmth of the sitting room's gas fireplace or unwind in the furnished sunroom. The eat-in kitchen and formal dining room provide options for casual dining. A main-level bedroom, full bath, and utility room offer convenience. Upstairs, the finished attic hosts two additional bedrooms, ideal for family or guests. Outside, you'll find a massive 37.3' x 32.10' carport with RV parking space, a 20' x 25' garage equipped with a workbench and gas heater, and plenty of room for hobbies and storage. This home offers an incredible blend of indoor and outdoor spaces, perfect for entertaining or relaxing. Schedule your showing today! Pool table, washer & dryer, barstools, bar fridge and sunroom furniture to convey with property. The Plat Map in the county GIS is incorrect.
Zillow last checked: 8 hours ago
Listing updated: May 30, 2025 at 10:18pm
Listed by:
Jim Pruett 812-701-1000,
EXP Realty LLC
Bought with:
NON MEMBER
Source: GLARMLS,MLS#: 1678393
Facts & features
Interior
Bedrooms & bathrooms
- Bedrooms: 3
- Bathrooms: 1
- Full bathrooms: 1
Primary bedroom
- Description: Carpet
- Level: First
- Area: 108.1
- Dimensions: 11.50 x 9.40
Bedroom
- Description: Carpet
- Level: Second
- Area: 204.92
- Dimensions: 18.80 x 10.90
Bedroom
- Description: Carpet, Doors to attic storage
- Level: Second
- Area: 258.63
- Dimensions: 25.11 x 10.30
Dining room
- Description: Vinyl, Closet
- Level: First
- Area: 100.1
- Dimensions: 9.10 x 11.00
Family room
- Description: Carpet, EBB, No A/C
- Level: First
- Area: 576
- Dimensions: 28.80 x 20.00
Kitchen
- Description: Vinyl, Sliding Door to FR
- Level: First
- Area: 160.93
- Dimensions: 12.10 x 13.30
Laundry
- Description: Vinyl, Door to Outside
- Level: First
- Area: 58.52
- Dimensions: 7.60 x 7.70
Living room
- Description: Carpet
- Level: First
- Area: 178.1
- Dimensions: 13.00 x 13.70
Other
- Description: Bar Area
- Level: First
- Area: 105.93
- Dimensions: 10.70 x 9.90
Sitting room
- Description: Vinyl, Gas Fireplace
- Level: First
- Area: 161.46
- Dimensions: 13.80 x 11.70
Sun room
- Description: Carpet
- Level: First
- Area: 227.17
- Dimensions: 14.11 x 16.10
Heating
- Electric, Forced Air
Cooling
- Central Air
Features
- Basement: None
- Has fireplace: No
Interior area
- Total structure area: 2,661
- Total interior livable area: 2,661 sqft
- Finished area above ground: 2,661
- Finished area below ground: 0
Property
Parking
- Total spaces: 5
- Parking features: Attached, See Remarks, Driveway
- Attached garage spaces: 5
- Has uncovered spaces: Yes
Features
- Stories: 1
- Patio & porch: Porch
- Exterior features: None
- Fencing: None
Lot
- Size: 1 Acres
Details
- Parcel number: 390433000034000004
Construction
Type & style
- Home type: SingleFamily
- Property subtype: Single Family Residence
Materials
- Brick
- Roof: Other,Shingle
Condition
- Year built: 1910
Utilities & green energy
- Sewer: Septic Tank
- Water: Public
- Utilities for property: Electricity Connected
Community & neighborhood
Location
- Region: Madison
- Subdivision: None
HOA & financial
HOA
- Has HOA: No
Price history
| Date | Event | Price |
|---|---|---|
| 4/30/2025 | Sold | $189,900$71/sqft |
Source: | ||
| 2/26/2025 | Pending sale | $189,900$71/sqft |
Source: | ||
| 1/21/2025 | Listed for sale | $189,900$71/sqft |
Source: | ||
Public tax history
| Year | Property taxes | Tax assessment |
|---|---|---|
| 2024 | $961 +16.8% | $132,000 |
| 2023 | $823 +17.8% | $132,000 +13.9% |
| 2022 | $699 +2.2% | $115,900 +10.3% |
Find assessor info on the county website
Neighborhood: 47250
Nearby schools
GreatSchools rating
- 8/10Deputy Elementary SchoolGrades: PK-4Distance: 7.5 mi
- 6/10Madison Consolidated Jr High SchoolGrades: 5-8Distance: 7.7 mi
- 6/10Madison Consolidated High SchoolGrades: 9-12Distance: 7.6 mi
Get pre-qualified for a loan
At Zillow Home Loans, we can pre-qualify you in as little as 5 minutes with no impact to your credit score.An equal housing lender. NMLS #10287.
