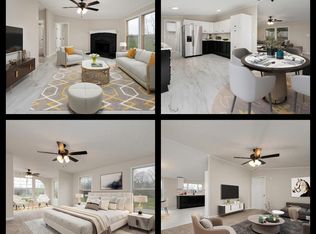Beautiful well taken care on 3 bedroom, 2 bath home sitting on just over 5 acres of well manicured land. Back part of the lot is already fenced off and ready for you to bring your horses and plant those roots. Just minutes from the interstate with the heart of country living and views at its best. Perfect for anyone needing easy access to I65 to Nashville or Bowling Green. Portland is a great center location for both large city's, but you still get to escape to into the country and slow down.
This property is off market, which means it's not currently listed for sale or rent on Zillow. This may be different from what's available on other websites or public sources.
