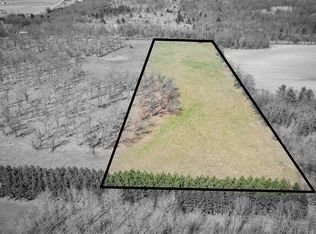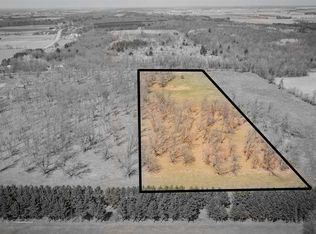Closed
$305,000
6451 COUNTY ROAD BB, Bancroft, WI 54921
3beds
2,184sqft
Single Family Residence
Built in 1976
3.79 Acres Lot
$313,700 Zestimate®
$140/sqft
$1,906 Estimated rent
Home value
$313,700
$273,000 - $358,000
$1,906/mo
Zestimate® history
Loading...
Owner options
Explore your selling options
What's special
Welcome to your peaceful retreat just outside the city limits! This adorable updated ranch offers the perfect blend of country space and modern convenience. Situated on 3.79 scenic acres, you'll enjoy the privacy of rural living with quick access to everything you need in town. Step inside to find a bright and welcoming layout with tasteful updates throughout. Whether you're cozying up inside or entertaining outdoors, this home checks all the boxes. Relax on the stamped concrete patio or greet guests from the beautiful matching front steps, both offering great curb appeal and low-maintenance style. Car lovers and hobbyists will love the garage space: an attached 2-stall garage plus a detached 2-stall garage means room for all your toys, tools, and projects. Even better, a home warranty is included, giving you added peace of mind as you settle into your new space.,This property features a reverse osmosis water filtration system. The system softens the water and removes contaminants such as nitrates and coliform bacteria. The system cleans water for the entire house, not just one faucet. Maintenance is simple: add salt pellets to the black barrels. The property is also equipped with a Generac generator to be sure you are taken care of in case of any power outages. If you're looking for a move-in-ready home with land to roam and plenty of charm, this is the one for you! Schedule your showing today! Home inspection & WWS reports available upon request.
Zillow last checked: 8 hours ago
Listing updated: October 06, 2025 at 03:57am
Listed by:
TEAM KITOWSKI Cell:715-598-6367,
KPR BROKERS, LLC
Bought with:
Team Kitowski
Source: WIREX MLS,MLS#: 22503119 Originating MLS: Central WI Board of REALTORS
Originating MLS: Central WI Board of REALTORS
Facts & features
Interior
Bedrooms & bathrooms
- Bedrooms: 3
- Bathrooms: 2
- Full bathrooms: 1
- 1/2 bathrooms: 1
- Main level bedrooms: 3
Primary bedroom
- Level: Main
- Area: 99
- Dimensions: 11 x 9
Bedroom 2
- Level: Main
- Area: 110
- Dimensions: 10 x 11
Bedroom 3
- Level: Main
- Area: 154
- Dimensions: 11 x 14
Kitchen
- Level: Main
- Area: 99
- Dimensions: 9 x 11
Living room
- Level: Main
- Area: 228
- Dimensions: 19 x 12
Heating
- Natural Gas, Forced Air
Cooling
- Central Air
Appliances
- Included: Refrigerator, Range/Oven, Microwave, Washer, Dryer
Features
- Other, High Speed Internet
- Basement: Partially Finished,Full
Interior area
- Total structure area: 2,184
- Total interior livable area: 2,184 sqft
- Finished area above ground: 1,232
- Finished area below ground: 952
Property
Parking
- Total spaces: 4
- Parking features: 4 Car, Attached, Garage Door Opener
- Attached garage spaces: 4
Features
- Levels: One
- Stories: 1
- Patio & porch: Patio
Lot
- Size: 3.79 Acres
Details
- Parcel number: 010220918:16.02
- Zoning: Residential
- Special conditions: Arms Length
Construction
Type & style
- Home type: SingleFamily
- Architectural style: Ranch
- Property subtype: Single Family Residence
Materials
- Aluminum Siding
- Roof: Shingle
Condition
- 21+ Years
- New construction: No
- Year built: 1976
Utilities & green energy
- Sewer: Septic Tank, Mound Septic
- Water: Well
- Utilities for property: Cable Available
Community & neighborhood
Security
- Security features: Security System
Location
- Region: Bancroft
- Municipality: Buena Vista
Other
Other facts
- Listing terms: Arms Length Sale
Price history
| Date | Event | Price |
|---|---|---|
| 10/6/2025 | Sold | $305,000-3.2%$140/sqft |
Source: | ||
| 8/27/2025 | Contingent | $315,000$144/sqft |
Source: | ||
| 7/29/2025 | Listed for sale | $315,000$144/sqft |
Source: | ||
| 7/14/2025 | Contingent | $315,000$144/sqft |
Source: | ||
| 7/10/2025 | Listed for sale | $315,000-5.7%$144/sqft |
Source: | ||
Public tax history
Tax history is unavailable.
Neighborhood: 54921
Nearby schools
GreatSchools rating
- 4/10Plover-Whiting Elementary SchoolGrades: K-6Distance: 6.9 mi
- 5/10Benjamin Franklin Junior High SchoolGrades: 7-9Distance: 9 mi
- 4/10Stevens Point Area Senior High SchoolGrades: 10-12Distance: 11.9 mi
Schools provided by the listing agent
- High: Stevens Point
- District: Stevens Point
Source: WIREX MLS. This data may not be complete. We recommend contacting the local school district to confirm school assignments for this home.
Get pre-qualified for a loan
At Zillow Home Loans, we can pre-qualify you in as little as 5 minutes with no impact to your credit score.An equal housing lender. NMLS #10287.

