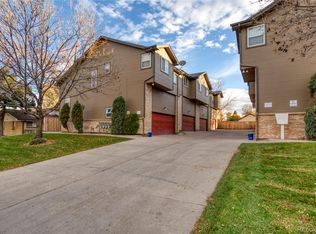Come see this bright townhome with plenty of natural light and vaulted ceilings - The unique floorplan allows flexible options for live/work space and entertaining. Walk into a welcoming open home with the kitchen, dining, and sitting area all waiting for you to enjoy the space. The kitchen features all stainless steel appliances including a refrigerator/freezer, glass top stove, oven, microwave/toaster combo, dishwasher, deep single-basin sink, and garbage disposal. The concrete overlay counters give this bright kitchen a sleek modern finish. On this floor, you will find a half-bath powder room for guests and a coat closet. Upstairs the cozy loft oversees the open main floor and receives plenty of light from three large windows. Unwind and relax in the roomy Master Suite featuring a built-in vanity in the bathroom and a large walk-in closet with custom shelving and split racks. A second bedroom with a reach-in closet and second full bathroom are also upstairs as well as a linen closet. The third bedroom is the open finished basement with an egress window. The basement also includes a high-efficiency washer and dryer set and additional storage. A wider-than-normal two-car garage has direct access to the home from the back near the basement steps. This garage includes built-in shelving for maximum storage space. Enjoy your morning coffee on the private balcony and the zero-maintenance lawn in the front of the community. This quite street ends at a well-maintained park with two playgrounds, picnic tables, basketball court, and open space. Owner pays trash, recycling, water, sewer and lawn-care. NO PETS. Maximum of 4 adults, no more than 5 occupants total. Application approval subject to income, credit, and background check for all applicants.
This property is off market, which means it's not currently listed for sale or rent on Zillow. This may be different from what's available on other websites or public sources.
