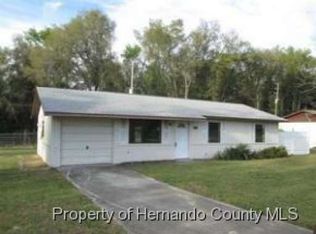Sold for $570,000 on 05/09/24
$570,000
6450 Raley Rd, Brooksville, FL 34602
3beds
1,614sqft
Single Family Residence
Built in 2021
2.5 Acres Lot
$542,700 Zestimate®
$353/sqft
$2,425 Estimated rent
Home value
$542,700
$494,000 - $592,000
$2,425/mo
Zestimate® history
Loading...
Owner options
Explore your selling options
What's special
Active under contract-accepting backup offers
Acreage with home and finished barn near MONDON HILL and close to Croom in Brooksville! The property is near I-75 for a close commute to Tampa. This custom Pastore built pristine 3/2 concrete block home was built in 2021 with separate large finished barn (LP siding) including office with air conditioning and includes 2.5 acres zoned AG. Concrete pad to barn is reinforced concrete for RV parking with a 50 amp service for plug in. Barn is insulated and has 100 amp service. Home has Leaf Filter gutters with transferable warranty and has 150 amp service. Home has screened in lanai overlooking wooded acreage. There is a 15' utility easement each side of property line on south and east sides of home. This could be used for horses heading to Croom as zoning allows 1 hoofed animal and one offspring under 1 yr per acre. The home is ''almost new'' with home and property wonderfully kept. Thermostat is automatically controlled via smart phone.NO CDD's and no HOA's. Room for a pool! If you are looking for space in Hernando County but close enough for a commute to Tampa this is your home!
Zillow last checked: 8 hours ago
Listing updated: November 15, 2024 at 08:10pm
Listed by:
Debra L Francis 405-740-3970,
Dennis Realty & Investment Corp.
Bought with:
Paid Reciprocal Greater Tampa Realtors-Buyer
Paid Reciprocal Office
Source: HCMLS,MLS#: 2237431
Facts & features
Interior
Bedrooms & bathrooms
- Bedrooms: 3
- Bathrooms: 2
- Full bathrooms: 2
Primary bedroom
- Level: Main
- Area: 202.5
- Dimensions: 13.5x15
Primary bedroom
- Level: Main
- Area: 202.5
- Dimensions: 13.5x15
Bedroom 2
- Level: Main
- Area: 110
- Dimensions: 11x10
Bedroom 2
- Level: Main
- Area: 110
- Dimensions: 11x10
Bedroom 3
- Level: Main
- Area: 110
- Dimensions: 11x10
Bedroom 3
- Level: Main
- Area: 110
- Dimensions: 11x10
Dining room
- Level: Main
- Area: 110
- Dimensions: 10x11
Dining room
- Level: Main
- Area: 110
- Dimensions: 10x11
Kitchen
- Level: Main
- Area: 176
- Dimensions: 16x11
Kitchen
- Level: Main
- Area: 176
- Dimensions: 16x11
Living room
- Level: Main
- Area: 270
- Dimensions: 18x15
Living room
- Level: Main
- Area: 270
- Dimensions: 18x15
Other
- Description: Screened Porch
- Level: Main
- Area: 180
- Dimensions: 18x10
Other
- Description: Garage
- Level: Main
- Area: 358.75
- Dimensions: 17.5x20.5
Other
- Description: Screened Porch
- Level: Main
- Area: 180
- Dimensions: 18x10
Other
- Description: Garage
- Level: Main
- Area: 358.75
- Dimensions: 17.5x20.5
Workshop
- Level: Main
- Area: 993.75
- Dimensions: 37.5x26.5
Workshop
- Level: Main
- Area: 993.75
- Dimensions: 37.5x26.5
Heating
- Central, Electric
Cooling
- Central Air, Electric
Appliances
- Included: Dishwasher, Disposal, Dryer, Electric Oven, Refrigerator, Washer
Features
- Ceiling Fan(s), Open Floorplan, Primary Bathroom -Tub with Separate Shower, Master Downstairs, Walk-In Closet(s), Split Plan
- Flooring: Carpet, Tile
- Has fireplace: Yes
- Fireplace features: Electric, Other
Interior area
- Total structure area: 1,614
- Total interior livable area: 1,614 sqft
Property
Parking
- Total spaces: 2
- Parking features: Attached, Detached, Garage Door Opener, RV Access/Parking
- Attached garage spaces: 2
Features
- Levels: One
- Stories: 1
- Patio & porch: Patio, Porch, Screened
- Fencing: Other
Lot
- Size: 2.50 Acres
- Dimensions: 319 x 341
- Features: Few Trees, Wooded
Details
- Additional structures: Shed(s), Workshop
- Parcel number: R34 422 20 0000 0130 0020
- Zoning: AG
- Zoning description: Agricultural
Construction
Type & style
- Home type: SingleFamily
- Architectural style: Ranch
- Property subtype: Single Family Residence
Materials
- Block, Concrete
- Roof: Shingle
Condition
- New construction: No
- Year built: 2021
Utilities & green energy
- Sewer: Private Sewer
- Water: Public
- Utilities for property: Electricity Available
Green energy
- Energy efficient items: Roof
Community & neighborhood
Location
- Region: Brooksville
- Subdivision: Acreage
Other
Other facts
- Listing terms: Cash,Conventional,FHA,USDA Loan,VA Loan
- Road surface type: Paved
Price history
| Date | Event | Price |
|---|---|---|
| 5/9/2024 | Sold | $570,000-0.9%$353/sqft |
Source: | ||
| 3/29/2024 | Pending sale | $575,000$356/sqft |
Source: | ||
| 3/20/2024 | Listed for sale | $575,000+945.5%$356/sqft |
Source: | ||
| 12/18/2019 | Sold | $55,000$34/sqft |
Source: Public Record Report a problem | ||
| 12/15/2009 | Sold | $55,000+71.9%$34/sqft |
Source: Public Record Report a problem | ||
Public tax history
| Year | Property taxes | Tax assessment |
|---|---|---|
| 2024 | $4,109 +2.3% | $284,862 +3% |
| 2023 | $4,015 +2.2% | $276,565 +3% |
| 2022 | $3,929 +258.2% | $268,510 +487.5% |
Find assessor info on the county website
Neighborhood: 34602
Nearby schools
GreatSchools rating
- 3/10Eastside Elementary SchoolGrades: PK-5Distance: 0.3 mi
- 2/10Hernando High SchoolGrades: PK,6-12Distance: 5.7 mi
- 5/10D. S. Parrott Middle SchoolGrades: 6-8Distance: 8.3 mi
Schools provided by the listing agent
- Elementary: Eastside
- Middle: Parrott
- High: Hernando
Source: HCMLS. This data may not be complete. We recommend contacting the local school district to confirm school assignments for this home.
Get a cash offer in 3 minutes
Find out how much your home could sell for in as little as 3 minutes with a no-obligation cash offer.
Estimated market value
$542,700
Get a cash offer in 3 minutes
Find out how much your home could sell for in as little as 3 minutes with a no-obligation cash offer.
Estimated market value
$542,700
