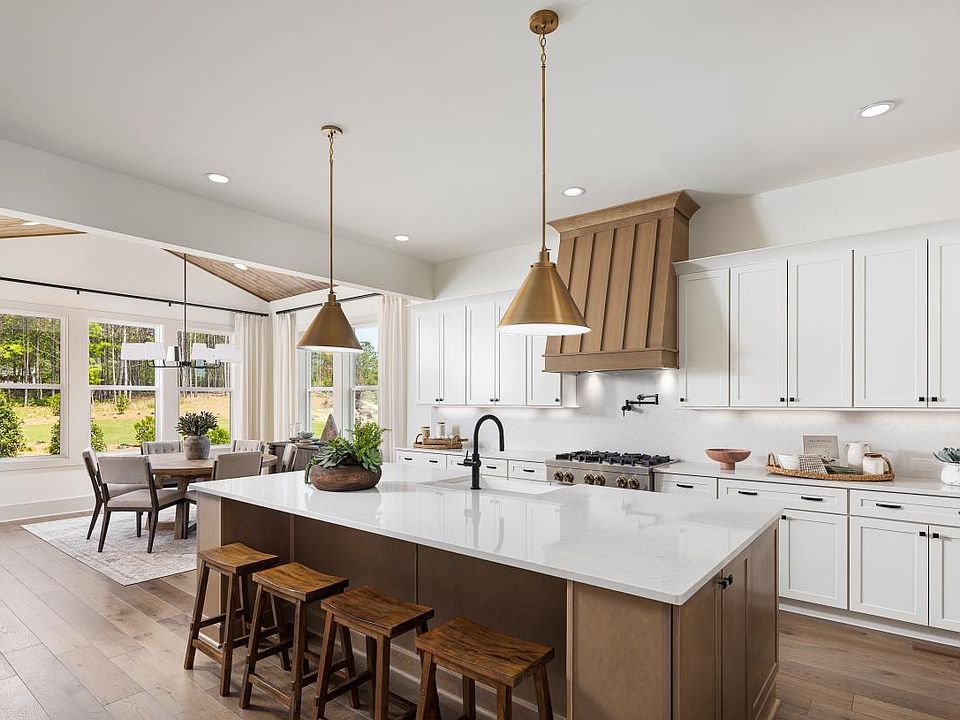Welcome to Southbrooke – an Upscale Super Luxury Community in CUMMING offering World-Class Amenities including a Modern Clubhouse, Spa-Inspired Swimming Pool, Outdoor Fire Pit and Fireplaces, Lighted Pickleball Courts, Walking Trails, Pergolas, and More. Located within the Highly Acclaimed North Forsyth School District and just minutes from GA 400, The Collection at Forsyth, Premier Outlet Mall, and convenient access to parks, dining, and entertainment. This Stunning ANTIOCH Floor Plan features 5 Full Bedrooms, 5 Full Baths, and 1 Half Bath across 3,581 square feet of beautifully designed living space on a 15,485 square foot slab lot (~0.36 acres). Designed with elegance and functionality in mind, the home features a warm transitional color palette and a highly upgraded kitchen with Whirlpool stainless steel appliances including a 36” gas cooktop, combination wall oven, undercabinet hood, and dishwasher. The upgraded kitchen layout offers increased functionality with extended 42” upper cabinets, maximizing storage and creating a sleek, streamlined finish. The main level also includes a dedicated home office ideal for work-from-home living. Entertain effortlessly in the spacious great room that flows into the gourmet kitchen and casual dining area. Extend your living outdoors with the upgraded covered patio that opens to a private backyard oasis — perfect for relaxing or entertaining guests. Upstairs, enjoy generously sized bedrooms, each with direct bath access, including a luxurious primary suite designed for comfort and style. Don’t miss your opportunity to own this rare and refined home on a private lot in one of Forsyth’s most sought-after communities.
Active
$847,000
6450 Pond View Dr, Cumming, GA 30028
5beds
3,581sqft
Single Family Residence, Residential
Built in 2025
0.35 Acres Lot
$834,600 Zestimate®
$237/sqft
$83/mo HOA
What's special
Luxurious primary suiteWarm transitional color paletteHighly upgraded kitchenDedicated home officePrivate backyard oasisCasual dining areaWhirlpool stainless steel appliances
Call: (706) 807-2650
- 128 days |
- 141 |
- 5 |
Zillow last checked: 7 hours ago
Listing updated: 8 hours ago
Listing Provided by:
Carol Turner,
Toll Brothers Real Estate Inc.,
Nausheen Mohammed,
Toll Brothers Real Estate Inc.
Source: FMLS GA,MLS#: 7592474
Travel times
Open houses
Facts & features
Interior
Bedrooms & bathrooms
- Bedrooms: 5
- Bathrooms: 6
- Full bathrooms: 5
- 1/2 bathrooms: 1
- Main level bathrooms: 1
- Main level bedrooms: 1
Rooms
- Room types: Great Room, Kitchen, Laundry, Office
Primary bedroom
- Features: Oversized Master, Split Bedroom Plan
- Level: Oversized Master, Split Bedroom Plan
Bedroom
- Features: Oversized Master, Split Bedroom Plan
Primary bathroom
- Features: Double Vanity, Separate His/Hers, Separate Tub/Shower
Dining room
- Features: None
Kitchen
- Features: Cabinets Stain, Eat-in Kitchen, Kitchen Island, Pantry, Solid Surface Counters, View to Family Room
Heating
- Central, Forced Air, Zoned
Cooling
- Ceiling Fan(s), Central Air, Zoned
Appliances
- Included: Dishwasher, Disposal, Gas Cooktop, Gas Oven, Microwave, Range Hood, Self Cleaning Oven, Tankless Water Heater
- Laundry: Laundry Room, Upper Level
Features
- Double Vanity, Entrance Foyer, Entrance Foyer 2 Story, High Ceilings 9 ft Upper, High Ceilings, High Speed Internet, Tray Ceiling(s), Walk-In Closet(s)
- Flooring: Carpet, Ceramic Tile, Hardwood
- Windows: Double Pane Windows, Insulated Windows
- Basement: None
- Number of fireplaces: 1
- Fireplace features: Blower Fan, Factory Built, Gas Log, Gas Starter
- Common walls with other units/homes: No One Above
Interior area
- Total structure area: 3,581
- Total interior livable area: 3,581 sqft
- Finished area above ground: 3,581
Video & virtual tour
Property
Parking
- Total spaces: 2
- Parking features: Garage, Garage Faces Front, Kitchen Level, Level Driveway
- Garage spaces: 2
- Has uncovered spaces: Yes
Accessibility
- Accessibility features: None
Features
- Levels: Two
- Stories: 2
- Patio & porch: Deck
- Exterior features: Private Yard
- Pool features: None
- Spa features: None
- Fencing: None
- Has view: Yes
- View description: Trees/Woods
- Waterfront features: None
- Body of water: None
Lot
- Size: 0.35 Acres
- Dimensions: 85x181x85x184
- Features: Back Yard, Landscaped, Level, Private
Details
- Additional structures: None
- Additional parcels included: 000000
- Parcel number: 144 205
- Other equipment: None
- Horse amenities: None
Construction
Type & style
- Home type: SingleFamily
- Architectural style: Traditional
- Property subtype: Single Family Residence, Residential
Materials
- Brick, Cement Siding
- Foundation: Concrete Perimeter
- Roof: Composition
Condition
- New Construction
- New construction: Yes
- Year built: 2025
Details
- Builder name: Toll Brothers
- Warranty included: Yes
Utilities & green energy
- Electric: 220 Volts in Garage
- Sewer: Public Sewer
- Water: Public
- Utilities for property: Cable Available, Electricity Available, Natural Gas Available, Phone Available, Sewer Available, Underground Utilities, Water Available
Green energy
- Energy efficient items: None
- Energy generation: None
Community & HOA
Community
- Features: Clubhouse, Homeowners Assoc, Near Shopping, Near Trails/Greenway, Playground, Pool, Street Lights
- Security: Smoke Detector(s)
- Subdivision: Southbrooke
HOA
- Has HOA: Yes
- HOA fee: $1,000 annually
Location
- Region: Cumming
Financial & listing details
- Price per square foot: $237/sqft
- Date on market: 6/5/2025
- Cumulative days on market: 128 days
- Listing terms: 1031 Exchange,Cash,Conventional,FHA
- Ownership: Fee Simple
- Electric utility on property: Yes
- Road surface type: Asphalt
About the community
PoolPlaygroundClubhouse
Situated in expanding Forsyth County, Southbrooke is a community of new single-family homes in Cumming, GA, that brings sophistication, excitement, and charm to this serene setting. These expansive, two-story homes offer an array of home designs and flexible floor plans along with top-tier options for personalization from the Toll Brothers Design Studio. Beautiful resort-style amenities complete this amazing community and help you create the ideal lifestyle in a convenient location. Home price does not include any home site premium.
Source: Toll Brothers Inc.

