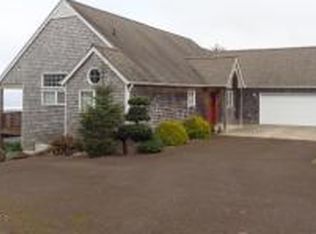Top Row with whitewater views, this single level home is designed to entertain. Fourteen foot ceiling in the living room with a wall of windows and propane fireplace. Formal dining room has oceanviews and so does the breakfast nook. The gourmet chef's kitchen has built in Jenn-Air appliances. Plumbed covered deck for year round grilling sheltered from the elements. Seller owns 2 neighboring tax lots which can be sold separately.
This property is off market, which means it's not currently listed for sale or rent on Zillow. This may be different from what's available on other websites or public sources.

