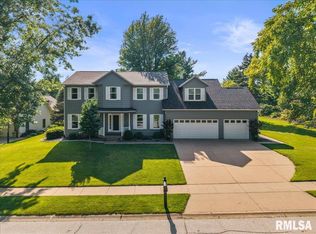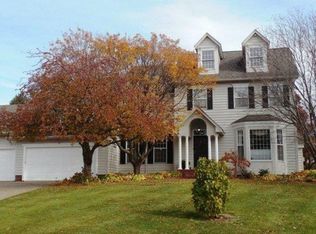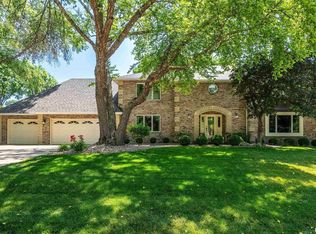Stately East facing 2 story home has everything you are looking for! 5 bedroom, 5 baths, formal dining room, office, large main floor laundry/mud room. Finished basement has theater equipment, TV and furniture that stays, wet-bar plus exercise area. 4 car heated garage. Large bonus/game room over garage. Large heated salt water pool w/water slide and auto cover + playground area/fenced yard. 2 of the 4 car garages has it's own access to one bedroom in-law suite/apartment/pool house that has kitchen w/soft close drawers, washer/dryer, large 15 foot vaulted great room with access to pool area. In-law suite addition measurements kitchen/great room 26X17, Bedroom 12X13 = total of 780 additional sq. ft.
This property is off market, which means it's not currently listed for sale or rent on Zillow. This may be different from what's available on other websites or public sources.



