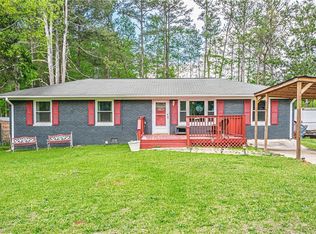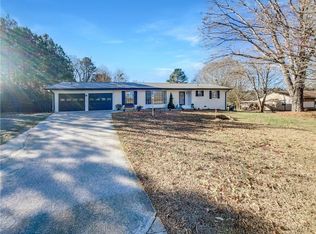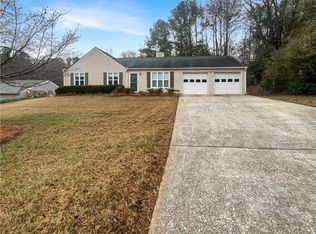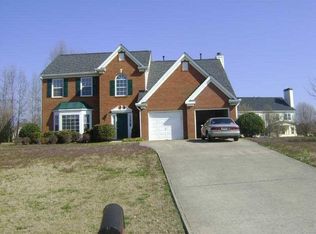Updated 3 bed / 3 bath split-level home with basement den and a large fenced yard in Mableton, the perfect fresh start for the new year. Main level features an open living area with vaulted ceilings, wood flooring, and a tiled fireplace, ideal for everyday living or hosting in 2026. Kitchen includes white cabinets, granite countertops, stainless steel appliances, tile flooring, and mosaic backsplash. Three full bathrooms have been updated with modern fixtures and tile. Lower level offers a finished den/flex room with walk-in closet and full bath, perfect for a home office, media room, guest suite, fitness space, or multi-use living as you plan your goals for the year ahead. Bedrooms are located on the upper level with updated lighting and flooring. The primary suite includes a private bath with tile shower. Exterior highlights include a spacious fenced yard, mature trees, back deck, and plenty of usable outdoor space, a great setting for spring gatherings and warm weather plans already on the horizon. Two-car garage with storage and overhead racks. Convenient access to Smyrna, Vinings, Truist Park, Silver Comet Trail, and major highways (I-285/I-20). 1,856 sqft per tax records. Move-in ready with room to personalize. No HOA. A fantastic opportunity to start the new year with more space, more flexibility, and more freedom in a home that supports your lifestyle.
Active
$345,000
6450 Ivey Rd SE, Mableton, GA 30126
3beds
1,856sqft
Est.:
Single Family Residence, Residential
Built in 1984
0.6 Acres Lot
$343,300 Zestimate®
$186/sqft
$-- HOA
What's special
- 10 days |
- 589 |
- 24 |
Likely to sell faster than
Zillow last checked: 8 hours ago
Listing updated: January 03, 2026 at 01:06pm
Listing Provided by:
Yohance Peterson,
Keller Williams Realty Atl Partners
Source: FMLS GA,MLS#: 7686129
Tour with a local agent
Facts & features
Interior
Bedrooms & bathrooms
- Bedrooms: 3
- Bathrooms: 3
- Full bathrooms: 3
- Main level bathrooms: 3
- Main level bedrooms: 3
Rooms
- Room types: Den, Living Room
Primary bedroom
- Features: Master on Main
- Level: Master on Main
Bedroom
- Features: Master on Main
Primary bathroom
- Features: Shower Only
Dining room
- Features: Other
Kitchen
- Features: Breakfast Room, Cabinets Other, Cabinets White
Heating
- Central, Forced Air
Cooling
- Ceiling Fan(s), Central Air
Appliances
- Included: Dishwasher, Microwave, Refrigerator, Washer
- Laundry: Lower Level
Features
- High Speed Internet
- Flooring: Tile, Vinyl
- Windows: None
- Basement: Daylight,Exterior Entry,Finished,Finished Bath,Interior Entry
- Number of fireplaces: 1
- Fireplace features: Living Room
- Common walls with other units/homes: No Common Walls
Interior area
- Total structure area: 1,856
- Total interior livable area: 1,856 sqft
- Finished area above ground: 1,256
- Finished area below ground: 600
Video & virtual tour
Property
Parking
- Total spaces: 2
- Parking features: Garage, Garage Door Opener, Garage Faces Side
- Garage spaces: 2
Accessibility
- Accessibility features: None
Features
- Levels: Multi/Split
- Patio & porch: Deck, Front Porch, Rear Porch
- Exterior features: Private Yard, Rain Gutters
- Pool features: None
- Spa features: None
- Fencing: Back Yard,Fenced
- Has view: Yes
- View description: Other
- Waterfront features: None
- Body of water: None
Lot
- Size: 0.6 Acres
- Dimensions: 220x142x151x184
- Features: Back Yard, Front Yard, Level, Private
Details
- Additional structures: Garage(s)
- Parcel number: 18027700120
- Other equipment: None
- Horse amenities: None
Construction
Type & style
- Home type: SingleFamily
- Architectural style: Traditional
- Property subtype: Single Family Residence, Residential
Materials
- Cement Siding
- Foundation: Block
- Roof: Shingle
Condition
- Resale
- New construction: No
- Year built: 1984
Utilities & green energy
- Electric: Other
- Sewer: Septic Tank
- Water: Public
- Utilities for property: Cable Available, Electricity Available, Phone Available, Water Available
Green energy
- Energy efficient items: None
- Energy generation: None
Community & HOA
Community
- Features: Near Public Transport, Near Schools, Near Shopping, Near Trails/Greenway
- Security: Smoke Detector(s)
- Subdivision: 9991 Homesite
HOA
- Has HOA: No
Location
- Region: Mableton
Financial & listing details
- Price per square foot: $186/sqft
- Tax assessed value: $330,000
- Annual tax amount: $3,980
- Date on market: 12/26/2025
- Cumulative days on market: 3 days
- Listing terms: Conventional,FHA,VA Loan
- Ownership: Fee Simple
- Electric utility on property: Yes
- Road surface type: Asphalt
Estimated market value
$343,300
$326,000 - $360,000
$2,148/mo
Price history
Price history
| Date | Event | Price |
|---|---|---|
| 1/2/2026 | Listed for sale | $345,000$186/sqft |
Source: | ||
| 12/29/2025 | Listing removed | $345,000$186/sqft |
Source: | ||
| 12/26/2025 | Listed for sale | $345,000-1.4%$186/sqft |
Source: | ||
| 5/30/2025 | Listing removed | $350,000$189/sqft |
Source: | ||
| 5/13/2025 | Price change | $350,000-2.8%$189/sqft |
Source: | ||
Public tax history
Public tax history
| Year | Property taxes | Tax assessment |
|---|---|---|
| 2024 | $3,980 +57.1% | $132,000 +57.1% |
| 2023 | $2,533 +15.9% | $84,000 +16.7% |
| 2022 | $2,185 +19.4% | $72,000 +19.4% |
Find assessor info on the county website
BuyAbility℠ payment
Est. payment
$2,023/mo
Principal & interest
$1683
Property taxes
$219
Home insurance
$121
Climate risks
Neighborhood: 30126
Nearby schools
GreatSchools rating
- 7/10Clay-Harmony Leland Elementary SchoolGrades: PK-5Distance: 2 mi
- 6/10Betty Gray Middle SchoolGrades: 6-8Distance: 2 mi
- 4/10Pebblebrook High SchoolGrades: 9-12Distance: 2.8 mi
Schools provided by the listing agent
- Elementary: Clay-Harmony Leland
- Middle: Lindley
- High: Pebblebrook
Source: FMLS GA. This data may not be complete. We recommend contacting the local school district to confirm school assignments for this home.
- Loading
- Loading




