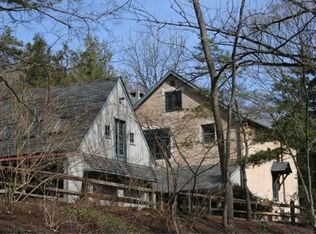Ideally situated on Fleecydale Road, arguably one of the most beautiful roads in Solebury, this magnificent Bucks County estate proudly displays both its pre-revolutionary heritage, and the loving care bestowed by its more recent stewards. From a hillside behind a period stone wall, the handsome stone residence, circa 1773, looks majestically over the property's scenic meadow and brook below, and enjoys stunning views of its numerous mature tees and elegant gardens. Privacy and security are provided by a gated driveway and fully-fenced perimeter. Inside the home, one finds a pleasing juxtaposition of historic charm with modern convenience. Contemporary additions and features are dramatically complemented by exposed stone interior walls and ceiling beams, wide-plank floors, and massive walk-in fireplaces. A flexible floor plan accommodates various owner/guest configurations, and supports a relaxed, yet sophisticated, country lifestyle. A swimming pool with hot tub and gazebo, a private courtyard surrounded by stone walls, a wine cellar, five garages, six fireplaces...and a charming, private carriage house, with fireplace, balcony and terrace, are but a few of the additional amenities offered by this magical property. 2020-08-28
This property is off market, which means it's not currently listed for sale or rent on Zillow. This may be different from what's available on other websites or public sources.

