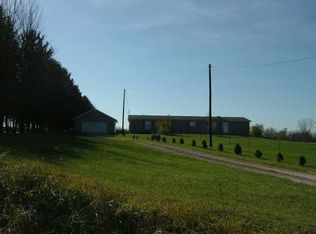Here is the perfect opportunity to build your dream home. Great location close to I71, nice rolling ground to build the walk out basement. Fruit orchard with Apple, Plum, Peach, Pear, Nectarine & Cherry trees. Blackberries, Blueberries, Raspberries, and grapes already planted. Large 56 x 30 barn with 5 horse stalls, tack room, new lights installed, water & electric at the barn. This 7.558 acres already has the well, septic, electric and drive established. Furnace, A/C and Water Heater installed in 2017. Some fencing already installed. Singlewide needs removed or lots of TLC. Franklin Township, Highland Schools! Camper and Bee Hives do not convey.
This property is off market, which means it's not currently listed for sale or rent on Zillow. This may be different from what's available on other websites or public sources.

