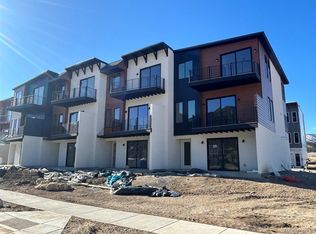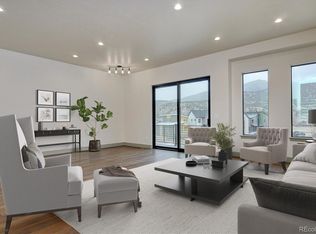Sold for $599,000
$599,000
6450 Cleora Road #C, Salida, CO 81201
4beds
2,871sqft
Condominium
Built in 2025
-- sqft lot
$587,800 Zestimate®
$209/sqft
$4,363 Estimated rent
Home value
$587,800
Estimated sales range
Not available
$4,363/mo
Zestimate® history
Loading...
Owner options
Explore your selling options
What's special
Best value in Salida, bar none. Nothing else close to $289/sf and we made no sacrifices in quality of design, build and finish. Please come see for yourself. Exceptional views of the Collegiate Peaks as well as the range east of Salida including S Mountain. TEN foot ceilings on main level, 9' in upper and lower. Large windows and lots of them to capture all the views. Very spacious main level with fireplace and large kitchen that includes lots of storage with big living and dining area with decks on every level. Large 2 car attached garage. Lower bedroom plumbed for guest or mother in law suite. Can be locked out for rental income. You're going to be very surprised at what you get for this introductory pricing.
Developer will buy down 30 year mortgage rate to 5.9% for qualified buyers with appropriate down payment.
Zillow last checked: 8 hours ago
Listing updated: September 05, 2025 at 11:55am
Listed by:
Walt Harder 719-539-2000 walt@HRED.co,
Harder Real Estate and Development, LLC,
Dustin Hughes 719-539-2000,
Harder Real Estate and Development, LLC
Bought with:
Lori Jones, 1323614
MB Places Real Estate & Property Management Services
Source: REcolorado,MLS#: 9404509
Facts & features
Interior
Bedrooms & bathrooms
- Bedrooms: 4
- Bathrooms: 4
- Full bathrooms: 3
- 1/2 bathrooms: 1
- Main level bathrooms: 1
Bedroom
- Level: Lower
Bedroom
- Level: Upper
Bedroom
- Level: Upper
Bedroom
- Level: Upper
Bedroom
- Level: Upper
Bedroom
- Level: Upper
Bedroom
- Level: Upper
Bedroom
- Level: Lower
Bathroom
- Level: Lower
Bathroom
- Level: Upper
Bathroom
- Level: Upper
Bathroom
- Level: Main
Bathroom
- Level: Main
Bathroom
- Level: Upper
Bathroom
- Level: Upper
Bathroom
- Level: Upper
Dining room
- Level: Main
Laundry
- Level: Upper
Living room
- Level: Main
Heating
- Electric, Forced Air
Cooling
- Central Air
Appliances
- Included: Cooktop, Dishwasher, Disposal, Electric Water Heater, Microwave, Oven, Range, Refrigerator
Features
- Ceiling Fan(s), Granite Counters, Kitchen Island, Open Floorplan, Pantry, Primary Suite, Walk-In Closet(s)
- Flooring: Laminate
- Has basement: No
- Number of fireplaces: 1
- Fireplace features: Electric
- Common walls with other units/homes: 2+ Common Walls
Interior area
- Total structure area: 2,871
- Total interior livable area: 2,871 sqft
- Finished area above ground: 2,412
Property
Parking
- Total spaces: 2
- Parking features: Garage - Attached
- Attached garage spaces: 2
Features
- Levels: Tri-Level
- Patio & porch: Covered, Deck, Patio
- Exterior features: Balcony
Details
- Parcel number: TBD
- Special conditions: Standard
Construction
Type & style
- Home type: Condo
- Property subtype: Condominium
- Attached to another structure: Yes
Materials
- Cement Siding, Metal Siding, Stone, Stucco
- Roof: Membrane
Condition
- New Construction
- New construction: Yes
- Year built: 2025
Details
- Warranty included: Yes
Utilities & green energy
- Electric: 110V, 220 Volts, Single Phase
- Sewer: Public Sewer
- Water: Public
- Utilities for property: Cable Available, Electricity Connected
Community & neighborhood
Location
- Region: Salida
- Subdivision: Confluent Park
HOA & financial
HOA
- Has HOA: Yes
- HOA fee: $325 monthly
- Amenities included: Trail(s)
- Services included: Exterior Maintenance w/out Roof, Insurance, Irrigation, Maintenance Grounds, Road Maintenance, Sewer, Snow Removal, Trash, Water
- Association name: Confluent 1 HOA
- Association phone: 719-539-2000
Other
Other facts
- Listing terms: 1031 Exchange,Cash,Conventional,FHA,Jumbo
- Ownership: Agent Owner
- Road surface type: Paved
Price history
| Date | Event | Price |
|---|---|---|
| 9/5/2025 | Sold | $599,000$209/sqft |
Source: | ||
| 7/28/2025 | Pending sale | $599,000$209/sqft |
Source: | ||
| 7/23/2025 | Price change | $599,000-14.3%$209/sqft |
Source: | ||
| 6/24/2025 | Price change | $699,000-6.7%$243/sqft |
Source: | ||
| 5/13/2025 | Listed for sale | $749,000$261/sqft |
Source: | ||
Public tax history
Tax history is unavailable.
Neighborhood: 81201
Nearby schools
GreatSchools rating
- 4/10Salida Middle SchoolGrades: 5-8Distance: 0.9 mi
- 5/10Salida High SchoolGrades: 9-12Distance: 0.9 mi
- 9/10Longfellow Elementary SchoolGrades: K-4Distance: 1.4 mi
Schools provided by the listing agent
- Elementary: Longfellow
- Middle: Salida
- High: Salida
- District: Salida R-32
Source: REcolorado. This data may not be complete. We recommend contacting the local school district to confirm school assignments for this home.
Get pre-qualified for a loan
At Zillow Home Loans, we can pre-qualify you in as little as 5 minutes with no impact to your credit score.An equal housing lender. NMLS #10287.

