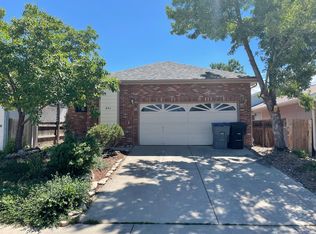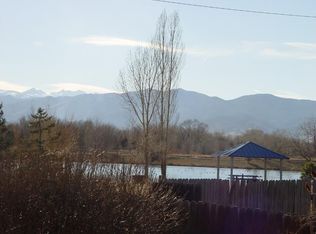VIEWS, VIEWS!! Sip your morning coffee on your balcony with unobstructed views of Golden Ponds and the mountains! This perfectly located west-side home sits on a quiet street with easy access to everything. Great floor plan w/ updated kitchen w/ SS appliances and eating area. Upper level has spacious master bedroom w/ balcony and guest room. Lower level offers family room w/ cozy pellet stove, and 2nd full bath, laundry & 3rd bedroom.
This property is off market, which means it's not currently listed for sale or rent on Zillow. This may be different from what's available on other websites or public sources.

