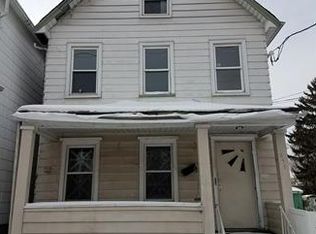Lovely corner 4 bedroom Colonial with EIK, living room, formal dinning room, 2 full bathrooms and finished basement. This property has a quaint fenced in backyard for summer night cookouts. Close proximity to all schools, park and business district. Sellers are downsizing and looking to relocate. BOM 12/10/19 BOM 12/10/19
This property is off market, which means it's not currently listed for sale or rent on Zillow. This may be different from what's available on other websites or public sources.
