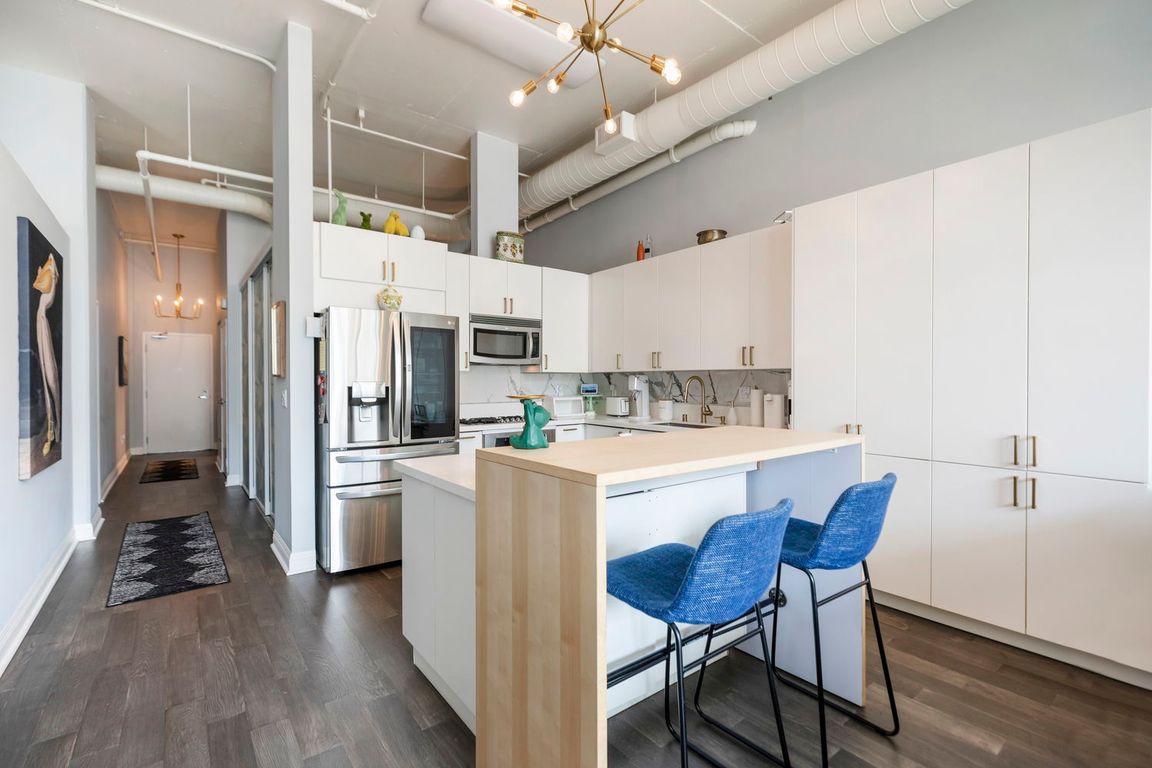Open: Sat 2pm-4pm

For sale
$769,000
2beds
1,190sqft
645 W 9th St APT 740, Los Angeles, CA 90015
2beds
1,190sqft
Residential, condominium
Built in 2006
2 Garage spaces
$646 price/sqft
$1,214 monthly HOA fee
What's special
Ample natural lightLarge walk-in closetHigh-end finishesOpen airy living spaceUpdated kitchenTop-floor condo
Located in the highly sought-after South Park neighborhood, this top-floor condo offers the perfect combination of luxury, convenience, and comfort. Step inside to 14-ft ceilings and an open, airy living space. The updated kitchen, complete with high-end finishes and fully furnished, leads into a spacious living area with an 85-inch TV, ...
- 58 days |
- 282 |
- 11 |
Source: CLAW,MLS#: 25602327
Travel times
Kitchen
Living Room
Bedroom
Zillow last checked: 8 hours ago
Listing updated: December 01, 2025 at 02:41am
Listed by:
Drew Smyth DRE # 02027853 323-762-5987,
Real Broker 619-663-8680
Source: CLAW,MLS#: 25602327
Facts & features
Interior
Bedrooms & bathrooms
- Bedrooms: 2
- Bathrooms: 2
- Full bathrooms: 2
Rooms
- Room types: Walk-In Closet, Breakfast Bar, Living Room, Entry, Gym, Home Theatre
Bedroom
- Features: Walk-In Closet(s)
- Level: Main
Bathroom
- Features: Double Vanity(s), Remodeled, Shower Over Tub
Kitchen
- Features: Kitchen Island
Heating
- Central
Cooling
- Central Air
Appliances
- Included: Gas Cooktop, Microwave, Range Hood, Range, Oven, Dryer, Dishwasher, Range/Oven, Washer, Exhaust Fan, Disposal, Refrigerator, Ice Maker, Freezer, Water Line to Refrigerator, Central Water Heater
- Laundry: Laundry Closet Stacked, Laundry - Closet Stacked, Gas Dryer Hookup
Features
- Living Room Balcony, High Ceilings, Turnkey, Elevator, Breakfast Counter / Bar, Kitchen Island
- Flooring: Engineered Hardwood, Vinyl Plank, Stone Tile
- Windows: Custom Window Covering
- Has fireplace: No
- Fireplace features: None
Interior area
- Total structure area: 1,190
- Total interior livable area: 1,190 sqft
Video & virtual tour
Property
Parking
- Total spaces: 2
- Parking features: Secured, Community Structure
- Garage spaces: 2
Accessibility
- Accessibility features: 2+ Access Exits, Doors - Swing In, Doors w/Lever Handles
Features
- Levels: One
- Stories: 7
- Entry location: Penthouse
- Exterior features: Balcony
- Pool features: Heated And Filtered, Lap, Association
- Spa features: Association Spa, Heated
- Has view: Yes
- View description: City, City Lights
Lot
- Size: 1.72 Acres
Details
- Additional structures: Pool House
- Parcel number: 5144028086
- Zoning: LAC2
- Special conditions: Standard
Construction
Type & style
- Home type: Condo
- Architectural style: Modern
- Property subtype: Residential, Condominium
- Attached to another structure: Yes
Condition
- Updated/Remodeled
- Year built: 2006
Utilities & green energy
- Water: District
- Utilities for property: Cable Available
Community & HOA
Community
- Security: 24 Hour Security, Fire Sprinkler System, Carbon Monoxide Detector(s), Gated, Card/Code Access, Smoke Detector(s), Guarded
- Subdivision: Market Lofts
HOA
- Has HOA: Yes
- Amenities included: Elevator(s), Gated, Gated Community Guard, Controlled Access, Pool, Spa/Hot Tub, Clubhouse, Billiard Room, Assoc Barbecue, Landscaping, Assoc Pet Rules, Exercise Room, Fitness Center, Gated Parking
- Services included: Gas, Maintenance Paid, Security, Trash
- HOA fee: $1,214 monthly
Location
- Region: Los Angeles
Financial & listing details
- Price per square foot: $646/sqft
- Tax assessed value: $733,482
- Annual tax amount: $9,023
- Date on market: 10/7/2025