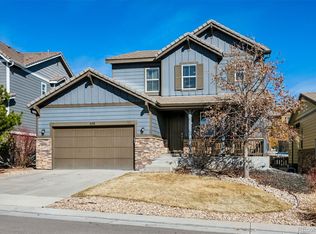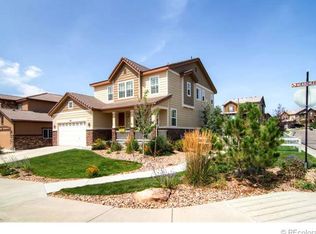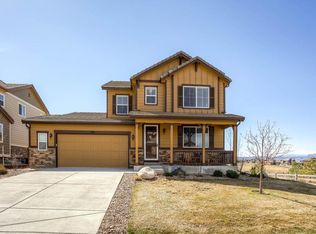Welcoming from the moment you arrive! This beautiful Backcountry 2-story features 4 beds, 2.5 baths, living room, main floor study, kitchen, unfinished basement & 2 car garage. Updated & painted kitchen cabinets, new dishwasher, new hardwood floors on the main level, blinds and an established yard with flowerbeds are just a few of the updates you will find in this lovely home. Special touches include tray ceilings, built-in bookshelves and more. Energy efficient furnace, central air, ceiling fans & gas fireplace keep this home comfortable all year round. Pride of ownership shines throughout this beautiful home. Neutral tones make it easy to picture yourself calling this one yours Close to dining, shopping, entertainment and other amenities. Walking distance to Stone Mountain Elementary and Pronghorn Park, close to school bus stop. A short commute to Lone Tree, the Denver Tech Center, the foothills or beyond. Move-in ready. Don't miss your opportunity. Welcome Home!
This property is off market, which means it's not currently listed for sale or rent on Zillow. This may be different from what's available on other websites or public sources.


