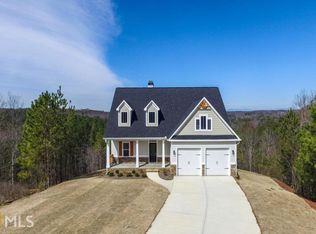Sold for $444,000
$444,000
645 Stoneledge Rd, Jasper, GA 30143
2beds
1,872sqft
SingleFamily
Built in 2017
4 Square Feet Lot
$417,500 Zestimate®
$237/sqft
$2,361 Estimated rent
Home value
$417,500
$397,000 - $438,000
$2,361/mo
Zestimate® history
Loading...
Owner options
Explore your selling options
What's special
Your new home boast Long range panoramic Mountain View?s, YEAR ROUND! Views of the Cohutta National Forest surround you. Fenced in back yard is perfect for pets. Situated on over 3 acres with plenty of level land. The main level features eat in kitchen, a living room with soaring ceilings, master bedroom with office space and bight and open Flex space. Upstairs you will find a loft and extra large secondary bedroom that could easily convert into two bedrooms.
Facts & features
Interior
Bedrooms & bathrooms
- Bedrooms: 2
- Bathrooms: 2
- Full bathrooms: 2
Heating
- Forced air, Electric
Cooling
- Central
Appliances
- Included: Refrigerator
- Laundry: Laundry Room,Main Level
Features
- Cathedral Ceiling(s),Disappearing Attic Stairs
- Flooring: Hardwood
- Windows: Insulated Windows
- Has fireplace: Yes
- Common walls with other units/homes: No Common Walls
Interior area
- Total interior livable area: 1,872 sqft
Property
Parking
- Total spaces: 2
- Parking features: Garage - Attached
Features
- Patio & porch: Deck, Front Porch, Patio, Covered
- Exterior features: Stone, Cement / Concrete
- Fencing: Fenced, Back Yard
- Has view: Yes
- View description: Mountain
Lot
- Size: 4 sqft
- Features: Back Yard,Front Yard,Landscaped,Level,Mountain Fro
Details
- Additional structures: Shed(s)
- Parcel number: 056003148
Construction
Type & style
- Home type: SingleFamily
- Architectural style: Cottage,Craftsman,Patio Home
Materials
- Wood
- Foundation: Masonry
- Roof: Metal
Condition
- Resale
- Year built: 2017
Utilities & green energy
- Electric: 220 Volts
- Sewer: Septic Tank
- Water: Public
- Utilities for property: Cable Available,Electricity Available,Water Availa
Community & neighborhood
Location
- Region: Jasper
HOA & financial
HOA
- Has HOA: Yes
- HOA fee: $50 monthly
- Services included: Maintenance Grounds
Other
Other facts
- Association Fee Frequency: Annually
- Construction Materials: Cement Siding,Stone
- Cooling: Ceiling Fan(s),Central Air
- Flooring: Carpet,Hardwood
- Lock Box Type: Supra
- Patio And Porch Features: Deck, Front Porch, Patio, Covered
- Property Condition: Resale
- Property Type: Residential
- Kitchen Features: Eat-in Kitchen, Pantry, Solid Surface Counters, Cabinets White
- Sewer: Septic Tank
- Standard Status: Pending
- Waterfront Footage: 0
- Water Source: Public
- Window Features: Insulated Windows
- Home Warranty: 0
- Bedroom Features: Master on Main
- Master Bathroom Features: Tub/Shower Combo
- Laundry Features: Laundry Room,Main Level
- Road Frontage Type: Private Road
- Fencing: Fenced, Back Yard
- View: Mountain(s)
- Roof Type: Shingle
- Diningroom Features: Open Concept
- High School: Pickens
- Middle School: Jasper
- Elementary School: Hill City
- Acreage Source: Public Records
- Appliances: Electric Range,Refrigerator
- Other Structures: Shed(s)
- Heating: Central,Electric
- Association Fee Includes: Maintenance Grounds
- Tax Year: 2019
- Community Features: Gated,Homeowners Assoc,Near Schools,Near Shopping
- Additional Rooms: Loft
- Utilities: Cable Available,Electricity Available,Water Availa
- Common Walls: No Common Walls
- Interior Features: Cathedral Ceiling(s),Disappearing Attic Stairs
- Taxes: 2305.00
- Owner Financing Y/N: 0
- Road Surface Type: Asphalt
- Exterior Features: Garden,Private Front Entry,Private Rear Entry,Priv
- Electric: 220 Volts
- Lot Features: Back Yard,Front Yard,Landscaped,Level,Mountain Fro
- Parking Features: Garage Faces Rear,Kitchen Level,Level Driveway
- Parcel Number: 056 003 148
- Tax ID: 056-000-003-148
- Architectural Style: Cottage,Craftsman,Patio Home
- Road surface type: Asphalt
Price history
| Date | Event | Price |
|---|---|---|
| 3/18/2025 | Sold | $444,000+4.5%$237/sqft |
Source: Public Record Report a problem | ||
| 12/6/2024 | Price change | $425,000-3.3%$227/sqft |
Source: | ||
| 11/16/2024 | Price change | $439,500-2.2%$235/sqft |
Source: | ||
| 10/16/2024 | Price change | $449,500-5.4%$240/sqft |
Source: | ||
| 9/6/2024 | Listed for sale | $475,000+12.4%$254/sqft |
Source: | ||
Public tax history
| Year | Property taxes | Tax assessment |
|---|---|---|
| 2024 | $2,433 -1.5% | $129,837 |
| 2023 | $2,471 -2.7% | $129,837 |
| 2022 | $2,539 +17.8% | $129,837 +24.9% |
Find assessor info on the county website
Neighborhood: 30143
Nearby schools
GreatSchools rating
- 8/10Hill City Elementary SchoolGrades: PK-4Distance: 2.9 mi
- 3/10Pickens County Middle SchoolGrades: 7-8Distance: 6.7 mi
- 6/10Pickens County High SchoolGrades: 9-12Distance: 8 mi
Schools provided by the listing agent
- Elementary: Hill City
- Middle: Jasper
- High: Pickens
- District: 13
Source: The MLS. This data may not be complete. We recommend contacting the local school district to confirm school assignments for this home.
Get a cash offer in 3 minutes
Find out how much your home could sell for in as little as 3 minutes with a no-obligation cash offer.
Estimated market value$417,500
Get a cash offer in 3 minutes
Find out how much your home could sell for in as little as 3 minutes with a no-obligation cash offer.
Estimated market value
$417,500
