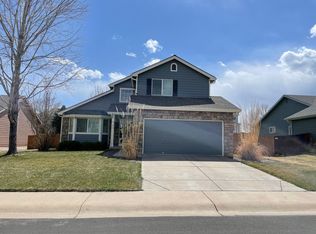This immaculate & beautifully remodeled ranch w/ a newer roof, furnace and a/c is a must see! Features include engineered wood floors in the living rm , dining rm, & kitchen w/granite countertops, accent tile, large island w/breakfast bar, stainless appliances, large vaulted master suite w/5 pc bath, spacious secondary bdrms & main fl laundry. The newer deck with pergola is perfect for summer BBQs w/the gorgeous fenced yard backing to greenbelt. Located close to the neighborhood park & pool.
This property is off market, which means it's not currently listed for sale or rent on Zillow. This may be different from what's available on other websites or public sources.
