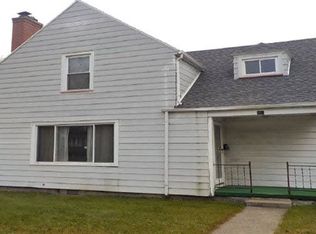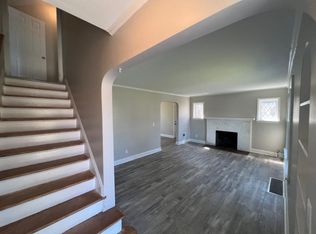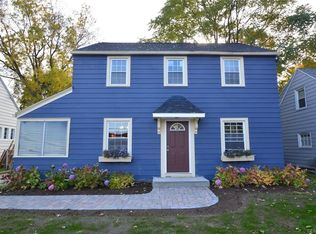Closed
$154,900
645 Stone Rd, Rochester, NY 14616
3beds
1,315sqft
Single Family Residence
Built in 1939
5,000.69 Square Feet Lot
$191,400 Zestimate®
$118/sqft
$2,139 Estimated rent
Home value
$191,400
$178,000 - $205,000
$2,139/mo
Zestimate® history
Loading...
Owner options
Explore your selling options
What's special
(TWO Prior Deal Died Turned down on Mortgage !!!)- Charming 3 bedroom 1 and a half bedroom Dewey/Stone road colonial. Located in a desirable neighborhood, this home offers a harmonious blend of modern features and classic charm. Updated laminate/wood flooring throughout the entire first floor. Beautiful leaded glass windows. Large kitchen with tile backsplash and island for more cooking space. Partially finished rec room in basement with additional unfinished room for laundry and extra storage. Hardwoods underneath all the carpets in second floor. Ceiling fans in each bedroom with tons of closet space. One car attached garage and a fully fenced in yard. Close to shops, restaurants and major highways! Easy to show.
Zillow last checked: 8 hours ago
Listing updated: August 18, 2023 at 08:07am
Listed by:
Michael R. Ruff 585-389-1038,
RE/MAX Realty Group,
Ben Kayes 585-746-5366,
RE/MAX Realty Group
Bought with:
Ramla M. Ibrahim, 10401297477
Keller Williams Realty Greater Rochester
Source: NYSAMLSs,MLS#: R1471574 Originating MLS: Rochester
Originating MLS: Rochester
Facts & features
Interior
Bedrooms & bathrooms
- Bedrooms: 3
- Bathrooms: 2
- Full bathrooms: 1
- 1/2 bathrooms: 1
- Main level bathrooms: 1
Heating
- Gas, Forced Air
Appliances
- Included: Dryer, Dishwasher, Electric Oven, Electric Range, Gas Water Heater, Microwave, Refrigerator, Washer
- Laundry: In Basement
Features
- Ceiling Fan(s), Separate/Formal Dining Room, Separate/Formal Living Room, Kitchen Island, Living/Dining Room, Natural Woodwork, Window Treatments
- Flooring: Carpet, Ceramic Tile, Hardwood, Laminate, Varies
- Windows: Drapes, Thermal Windows
- Basement: Full,Partially Finished
- Number of fireplaces: 1
Interior area
- Total structure area: 1,315
- Total interior livable area: 1,315 sqft
Property
Parking
- Total spaces: 1
- Parking features: Attached, Garage, Garage Door Opener
- Attached garage spaces: 1
Features
- Levels: Two
- Stories: 2
- Patio & porch: Enclosed, Patio, Porch
- Exterior features: Awning(s), Blacktop Driveway, Fully Fenced, Patio
- Fencing: Full
Lot
- Size: 5,000 sqft
- Dimensions: 50 x 100
- Features: Near Public Transit
Details
- Additional structures: Shed(s), Storage
- Parcel number: 2628000752500006021000
- Special conditions: Standard
Construction
Type & style
- Home type: SingleFamily
- Architectural style: Colonial
- Property subtype: Single Family Residence
Materials
- Aluminum Siding, Steel Siding, Wood Siding, Copper Plumbing
- Foundation: Block
- Roof: Asphalt
Condition
- Resale
- Year built: 1939
Utilities & green energy
- Electric: Circuit Breakers
- Sewer: Connected
- Water: Connected, Public
- Utilities for property: Sewer Connected, Water Connected
Community & neighborhood
Location
- Region: Rochester
- Subdivision: Dewey Stone
Other
Other facts
- Listing terms: Cash,Conventional,FHA
Price history
| Date | Event | Price |
|---|---|---|
| 8/16/2023 | Sold | $154,900$118/sqft |
Source: | ||
| 6/26/2023 | Pending sale | $154,900$118/sqft |
Source: | ||
| 6/23/2023 | Listed for sale | $154,900$118/sqft |
Source: | ||
| 6/12/2023 | Pending sale | $154,900$118/sqft |
Source: | ||
| 6/6/2023 | Price change | $154,900-3.1%$118/sqft |
Source: | ||
Public tax history
| Year | Property taxes | Tax assessment |
|---|---|---|
| 2024 | -- | $114,300 |
| 2023 | -- | $114,300 -8.6% |
| 2022 | -- | $125,000 +3.3% |
Find assessor info on the county website
Neighborhood: 14616
Nearby schools
GreatSchools rating
- 5/10Longridge SchoolGrades: K-5Distance: 0.7 mi
- 4/10Odyssey AcademyGrades: 6-12Distance: 1 mi
Schools provided by the listing agent
- District: Greece
Source: NYSAMLSs. This data may not be complete. We recommend contacting the local school district to confirm school assignments for this home.


