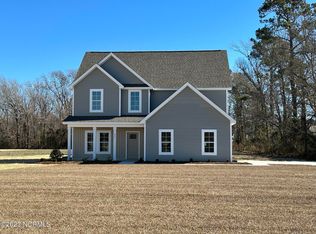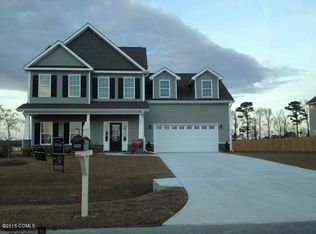Sold for $329,900
$329,900
645 Stella Road, Stella, NC 28582
3beds
1,838sqft
Single Family Residence
Built in 2023
0.71 Acres Lot
$350,400 Zestimate®
$179/sqft
$2,318 Estimated rent
Home value
$350,400
$333,000 - $368,000
$2,318/mo
Zestimate® history
Loading...
Owner options
Explore your selling options
What's special
Builder offering 1/0 buydown to buyer when using their preferred lender, Jena Ashcraft with Movement Mortgage. Jena Ashcraft is also offering up to 1% lender credit.!! If you look up country living in the dictionary, the Elm Grove floor plan is most likely the definition. The front porch alone is reason enough to buy this gem! Rainy day? No worries, grab your boots and coat off the cubbies in the mud room, with ceramic tile, and walk right to the double carport. Either entrance with this plan has you covered. Once you open that front door, the warmth from the fireplace, with tile surround, will draw you right in on those cooler evenings. The upgraded granite countertops and white cabinets may be just the reason you find yourself in the kitchen more often. You'll find the primary bedroom just off the living room, while the other two bedrooms and bath are located off the dining area. If three bedrooms just isn't enough space, don't worry, the 12'x21' bonus room is plenty of room for that home office, game room or home gym. You definitely don't want to miss this quaint country charmer! Color selections have been made and can be viewed in the documents.
Tax value is undetermined.
Zillow last checked: 8 hours ago
Listing updated: March 31, 2023 at 11:24am
Listed by:
Michele Raynor 910-389-2089,
Skyline Realty Group, LLC
Bought with:
William Michael Saleeby, 300993
Keller Williams Crystal Coast
Source: Hive MLS,MLS#: 100354392 Originating MLS: Jacksonville Board of Realtors
Originating MLS: Jacksonville Board of Realtors
Facts & features
Interior
Bedrooms & bathrooms
- Bedrooms: 3
- Bathrooms: 2
- Full bathrooms: 2
Primary bedroom
- Level: Primary Living Area
Dining room
- Features: Combination
Heating
- Heat Pump
Cooling
- Heat Pump
Appliances
- Included: Electric Oven, Built-In Microwave, Dishwasher
- Laundry: Laundry Room
Features
- Master Downstairs, Walk-in Closet(s), Mud Room, Pantry, Walk-In Closet(s)
- Flooring: Carpet, LVT/LVP, Tile
Interior area
- Total structure area: 1,838
- Total interior livable area: 1,838 sqft
Property
Parking
- Total spaces: 2
- Parking features: Shared Driveway, Paved
- Carport spaces: 2
- Details: Shared Driveway
Features
- Levels: One and One Half
- Stories: 2
- Patio & porch: Covered, Patio, Porch
- Exterior features: None
- Fencing: None
Lot
- Size: 0.71 Acres
- Dimensions: 253 x 139 x 216 x 128
Details
- Additional structures: Storage
- Parcel number: 535804613110000
- Zoning: Not zoned
- Special conditions: Standard
Construction
Type & style
- Home type: SingleFamily
- Property subtype: Single Family Residence
Materials
- Vinyl Siding
- Foundation: Slab
- Roof: Architectural Shingle
Condition
- New construction: Yes
- Year built: 2023
Utilities & green energy
- Sewer: Septic Tank
- Water: Public
- Utilities for property: Water Available
Community & neighborhood
Location
- Region: Stella
- Subdivision: Coastal Meadows
HOA & financial
HOA
- Has HOA: Yes
- HOA fee: $275 monthly
- Amenities included: Maintenance Common Areas, Management, Taxes, See Remarks
- Association name: IPS
- Association phone: 910-333-9820
Other
Other facts
- Listing agreement: Exclusive Right To Sell
- Listing terms: Cash,Conventional,FHA,USDA Loan,VA Loan
- Road surface type: Paved
Price history
| Date | Event | Price |
|---|---|---|
| 3/31/2023 | Sold | $329,900$179/sqft |
Source: | ||
| 2/26/2023 | Pending sale | $329,900$179/sqft |
Source: | ||
| 12/8/2022 | Price change | $329,900-1.8%$179/sqft |
Source: | ||
| 10/19/2022 | Listed for sale | $335,900$183/sqft |
Source: | ||
Public tax history
| Year | Property taxes | Tax assessment |
|---|---|---|
| 2024 | $950 -18.4% | $170,308 -14.2% |
| 2023 | $1,164 | $198,428 |
| 2022 | -- | $198,428 |
Find assessor info on the county website
Neighborhood: 28582
Nearby schools
GreatSchools rating
- 10/10White Oak ElementaryGrades: PK-5Distance: 7.9 mi
- 7/10Broad Creek Middle SchoolGrades: 6-8Distance: 13.9 mi
- 8/10Croatan High SchoolGrades: 9-12Distance: 12.1 mi
Get pre-qualified for a loan
At Zillow Home Loans, we can pre-qualify you in as little as 5 minutes with no impact to your credit score.An equal housing lender. NMLS #10287.
Sell with ease on Zillow
Get a Zillow Showcase℠ listing at no additional cost and you could sell for —faster.
$350,400
2% more+$7,008
With Zillow Showcase(estimated)$357,408

