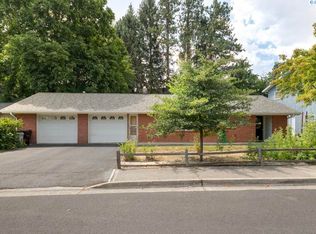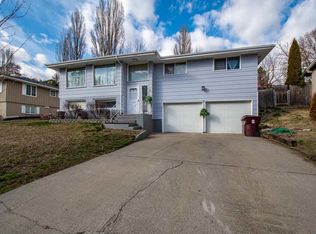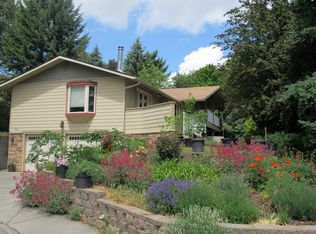Sold for $470,000 on 05/16/25
$470,000
645 SW Dawnview Ct, Pullman, WA 99163
4beds
3,202sqft
Single Family Residence
Built in 1965
0.27 Acres Lot
$477,500 Zestimate®
$147/sqft
$2,684 Estimated rent
Home value
$477,500
$372,000 - $611,000
$2,684/mo
Zestimate® history
Loading...
Owner options
Explore your selling options
What's special
MLS# 282577 Located on SW Hill in Pullman, this spacious home offers over 3,200 sq. ft. of versatile living space. With 4 bedrooms, 3 bathrooms, and 2kitchens, this property is ideal for multi-generational living, rental income, or an Airbnb opportunity.The main level features an open living area with a cozy fireplace, a well-equipped kitchen with ample counter space, a pantry, and aconvenient coffee nook. Three generous bedrooms include a primary suite with an adjoining bathroom and plenty of closet spacethroughout. A dedicated laundry room provides extra pantry storage, while an adjacent small room offers flexibility as a home office orstudy. The attached two-car garage is easily accessible from this level.The walk-out basement has its own private entrance and is currently used as an apartment. This level includes a kitchen, living space, abedroom, and a theater or multi-purpose room with brand-new carpeting.Outside, enjoy a private backyard with mature trees, a tiered garden, and a grassy area perfect for kids and pets. A gated sectionprovides space for dogs to roam or a potential fire pit setup on a cement slab.Additional features include forced air heating, air conditioning, a new hot water tank, and a water softener. Tucked at the end of a quietstreet, this home offers privacy while remaining conveniently located.
Zillow last checked: 8 hours ago
Listing updated: May 16, 2025 at 04:08pm
Listed by:
Joe Pitzer 509-432-6052,
RE/MAX Home and Land
Bought with:
Tyler LaVoie, 21012519
KW Palouse
Source: PACMLS,MLS#: 282577
Facts & features
Interior
Bedrooms & bathrooms
- Bedrooms: 4
- Bathrooms: 3
- Full bathrooms: 1
- 3/4 bathrooms: 2
Bedroom 3
- Level: Lower
Dining room
- Level: Main
Family room
- Level: Lower
Kitchen
- Level: M/l
Living room
- Level: Main
Office
- Level: Main
Heating
- Forced Air, Gas, Hot Water, Furnace
Cooling
- Central Air, Electric Air Filter
Appliances
- Included: Dishwasher, Dryer, Disposal, Microwave, Range/Oven, Refrigerator, Washer, Water Softener Owned
- Laundry: Sink
Features
- Raised Ceiling(s), Storage, Utility Closet
- Flooring: Carpet, Laminate, Vinyl
- Windows: Double Pane Windows, Wood Frames, Drapes/Curtains/Blinds
- Basement: Yes
- Number of fireplaces: 2
- Fireplace features: 2, Family Room, Wood Burning, Living Room
Interior area
- Total structure area: 3,202
- Total interior livable area: 3,202 sqft
Property
Parking
- Total spaces: 2
- Parking features: Attached, 2 car, Garage Door Opener, Off Street
- Attached garage spaces: 2
Features
- Levels: 1 Story w/Basement
- Stories: 1
- Patio & porch: Patio/Open
- Exterior features: Dog Run
- Fencing: Fenced,Partial
Lot
- Size: 0.27 Acres
- Features: Located in City Limits, Garden, Corner Lot, Cul-De-Sac
Details
- Parcel number: 110850001070000
- Zoning description: Residential
Construction
Type & style
- Home type: SingleFamily
- Property subtype: Single Family Residence
Materials
- Block, Wood Siding, Trim - Rock, Wood Frame
- Foundation: Concrete
- Roof: Comp Shingle
Condition
- Existing Construction (Not New)
- New construction: No
- Year built: 1965
Utilities & green energy
- Water: Public
- Utilities for property: Sewer Connected
Community & neighborhood
Location
- Region: Pullman
- Subdivision: None/na,Plm-sysd Hill Sw
Other
Other facts
- Listing terms: Cash,Conventional,FHA,USDA Loan,VA Loan
- Road surface type: Paved
Price history
| Date | Event | Price |
|---|---|---|
| 5/16/2025 | Sold | $470,000$147/sqft |
Source: | ||
| 3/30/2025 | Pending sale | $470,000$147/sqft |
Source: | ||
| 3/21/2025 | Listed for sale | $470,000-5.1%$147/sqft |
Source: | ||
| 7/25/2024 | Listing removed | $495,000$155/sqft |
Source: John L Scott Real Estate #274088 | ||
| 5/29/2024 | Price change | $495,000-7.5%$155/sqft |
Source: | ||
Public tax history
| Year | Property taxes | Tax assessment |
|---|---|---|
| 2024 | $4,158 -12.3% | $338,905 |
| 2023 | $4,742 +17% | $338,905 +24% |
| 2022 | $4,053 +0.1% | $273,222 |
Find assessor info on the county website
Neighborhood: 99163
Nearby schools
GreatSchools rating
- 6/10Sunnyside Elementary SchoolGrades: PK-5Distance: 0.4 mi
- 8/10Lincoln Middle SchoolGrades: 6-8Distance: 0.7 mi
- 10/10Pullman High SchoolGrades: 9-12Distance: 1.7 mi
Schools provided by the listing agent
- District: Pullman
Source: PACMLS. This data may not be complete. We recommend contacting the local school district to confirm school assignments for this home.

Get pre-qualified for a loan
At Zillow Home Loans, we can pre-qualify you in as little as 5 minutes with no impact to your credit score.An equal housing lender. NMLS #10287.


