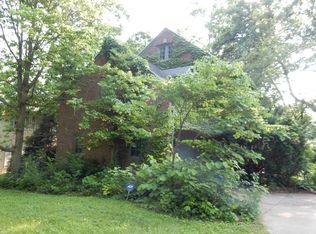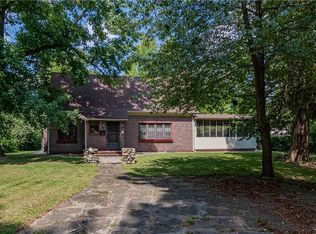Sold for $268,000
$268,000
645 S Seigel St, Decatur, IL 62522
3beds
4,000sqft
SingleFamily
Built in 1923
0.56 Acres Lot
$302,400 Zestimate®
$67/sqft
$2,526 Estimated rent
Home value
$302,400
$266,000 - $345,000
$2,526/mo
Zestimate® history
Loading...
Owner options
Explore your selling options
What's special
Breathtaking New Orleans style home with a balcony that stretches across the front of the house. Inside is absolutely gorgeous with refinished hardwood flooring and designer accents throughout. Updated kitchen with Viking professional stove. Jack and Jill bedrooms remodeled bath. Elaborate master bath with dressing area. Dual heating and cooling. Finished lower level with slate tile flooring. Heated tile in the family room. House exterior painted in 2020. Brick patio! Stamped asphalt driveway and front walk-way. Sauna. Absolutely Gorgeous inside and out!
Facts & features
Interior
Bedrooms & bathrooms
- Bedrooms: 3
- Bathrooms: 5
- Full bathrooms: 3
- 1/2 bathrooms: 2
Appliances
- Included: Dishwasher, Dryer, Freezer, Garbage disposal, Microwave, Range / Oven, Refrigerator, Washer
Features
- Flooring: Tile, Carpet, Hardwood, Slate
- Basement: Finished
- Has fireplace: Yes
Interior area
- Total interior livable area: 4,000 sqft
Property
Parking
- Parking features: Garage - Attached
Features
- Exterior features: Brick
- Has view: Yes
- View description: Park
Lot
- Size: 0.56 Acres
Details
- Parcel number: 041215377039
Construction
Type & style
- Home type: SingleFamily
Materials
- Roof: Shake / Shingle
Condition
- Year built: 1923
Community & neighborhood
Location
- Region: Decatur
Price history
| Date | Event | Price |
|---|---|---|
| 6/6/2023 | Sold | $268,000-2.5%$67/sqft |
Source: Public Record Report a problem | ||
| 12/1/2022 | Sold | $275,000-3.8%$69/sqft |
Source: | ||
| 11/17/2022 | Pending sale | $285,777$71/sqft |
Source: | ||
| 11/2/2022 | Contingent | $285,777$71/sqft |
Source: | ||
| 8/22/2022 | Price change | $285,777-2.8%$71/sqft |
Source: | ||
Public tax history
| Year | Property taxes | Tax assessment |
|---|---|---|
| 2024 | $8,287 -5.8% | $91,601 +3.7% |
| 2023 | $8,794 +68.6% | $88,358 +55% |
| 2022 | $5,217 +7.3% | $57,011 +7.1% |
Find assessor info on the county website
Neighborhood: 62522
Nearby schools
GreatSchools rating
- 2/10Dennis Lab SchoolGrades: PK-8Distance: 1 mi
- 2/10Macarthur High SchoolGrades: 9-12Distance: 1.5 mi
- 2/10Eisenhower High SchoolGrades: 9-12Distance: 1.7 mi
Get pre-qualified for a loan
At Zillow Home Loans, we can pre-qualify you in as little as 5 minutes with no impact to your credit score.An equal housing lender. NMLS #10287.

