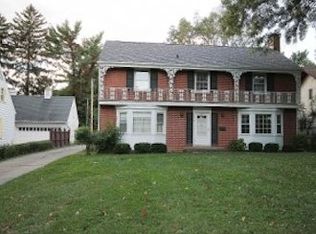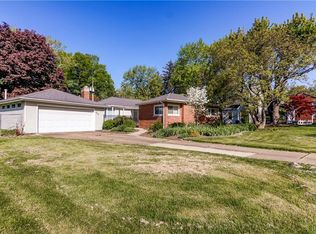Sold for $250,000
$250,000
645 S Monroe St, Decatur, IL 62522
3beds
3,134sqft
Single Family Residence
Built in 1940
0.29 Acres Lot
$223,700 Zestimate®
$80/sqft
$2,079 Estimated rent
Home value
$223,700
$199,000 - $251,000
$2,079/mo
Zestimate® history
Loading...
Owner options
Explore your selling options
What's special
Oh Wow! Just WOW! If you love a Cape Cod like I do, you're going to love this house!! From the minute you pull up, you will take notice how well the current owners of 51 years have maintained this property! It has the true character of a West side home with many updates, including a charming kitchen with modernized WHITE CABINETRY, DECORATIVE TILE BACKSPLASH and STAINLESS APPLIANCES! From the front of the house, you'd never know that the owners painstakingly added a stunning MAIN FLOOR FAMILY ROOM with 2nd FIREPLACE and a cozy architecturally designed den above it, without compromising the integrity here. There's also a MAIN FLOOR MASTER with a connected bath, gorgeous HARDWOOD FLOORING, an ATTACHED TWO-CAR GARAGE and endless amounts of storage throughout this home, including WALK-IN CLOSETS! Outside you'll find a lovely BRICK PATIO that spans the Southern side of the family room and is visible from the kitchen too! Most folks only dream of a home like this. IT CAN BE YOUR REALITY!
Zillow last checked: 8 hours ago
Listing updated: September 09, 2024 at 12:26pm
Listed by:
Michael Sexton 217-875-0555,
Brinkoetter REALTORS®
Bought with:
Valerie Wallace, 475132005
Main Place Real Estate
Source: CIBR,MLS#: 6243110 Originating MLS: Central Illinois Board Of REALTORS
Originating MLS: Central Illinois Board Of REALTORS
Facts & features
Interior
Bedrooms & bathrooms
- Bedrooms: 3
- Bathrooms: 3
- Full bathrooms: 2
- 1/2 bathrooms: 1
Primary bedroom
- Description: Flooring: Carpet
- Level: Main
- Dimensions: 14.7 x 15.6
Bedroom
- Description: Flooring: Carpet
- Level: Upper
- Dimensions: 16.2 x 11.11
Bedroom
- Description: Flooring: Carpet
- Level: Upper
- Dimensions: 14.6 x 12
Primary bathroom
- Features: Tub Shower
- Level: Main
Den
- Description: Flooring: Carpet
- Level: Upper
- Dimensions: 14.3 x 13.8
Dining room
- Description: Flooring: Hardwood
- Level: Main
Family room
- Description: Flooring: Hardwood
- Level: Main
- Dimensions: 14.4 x 23
Other
- Level: Upper
Half bath
- Level: Basement
Kitchen
- Description: Flooring: Hardwood
- Level: Main
- Dimensions: 9 x 17
Living room
- Description: Flooring: Hardwood
- Level: Main
- Width: 23.2
Heating
- Forced Air, Gas
Cooling
- Central Air, Attic Fan
Appliances
- Included: Dryer, Dishwasher, Gas Water Heater, Microwave, Oven, Refrigerator, Washer
Features
- Attic, Breakfast Area, Fireplace, Bath in Primary Bedroom, Main Level Primary, Walk-In Closet(s)
- Basement: Unfinished,Partial
- Number of fireplaces: 2
- Fireplace features: Family/Living/Great Room, Wood Burning
Interior area
- Total structure area: 3,134
- Total interior livable area: 3,134 sqft
- Finished area above ground: 3,134
- Finished area below ground: 0
Property
Parking
- Total spaces: 2
- Parking features: Attached, Garage
- Attached garage spaces: 2
Features
- Levels: Two
- Stories: 2
- Patio & porch: Front Porch, Patio
Lot
- Size: 0.29 Acres
Details
- Parcel number: 041215379033
- Zoning: MUN
- Special conditions: None
Construction
Type & style
- Home type: SingleFamily
- Architectural style: Cape Cod
- Property subtype: Single Family Residence
Materials
- Aluminum Siding, Steel
- Foundation: Basement
- Roof: Shingle
Condition
- Year built: 1940
Utilities & green energy
- Sewer: Public Sewer
- Water: Public
Community & neighborhood
Location
- Region: Decatur
- Subdivision: Ewing Hill Add
Other
Other facts
- Road surface type: Concrete
Price history
| Date | Event | Price |
|---|---|---|
| 5/12/2025 | Listing removed | $3,000$1/sqft |
Source: Zillow Rentals Report a problem | ||
| 3/30/2025 | Listed for rent | $3,000$1/sqft |
Source: Zillow Rentals Report a problem | ||
| 9/6/2024 | Sold | $250,000-3.8%$80/sqft |
Source: | ||
| 7/19/2024 | Pending sale | $259,900$83/sqft |
Source: | ||
| 6/28/2024 | Contingent | $259,900$83/sqft |
Source: | ||
Public tax history
| Year | Property taxes | Tax assessment |
|---|---|---|
| 2024 | $3,995 +1.4% | $47,271 +3.7% |
| 2023 | $3,941 +6.5% | $45,598 +8.1% |
| 2022 | $3,702 +7.7% | $42,194 +7.1% |
Find assessor info on the county website
Neighborhood: 62522
Nearby schools
GreatSchools rating
- 2/10Dennis Lab SchoolGrades: PK-8Distance: 1 mi
- 2/10Macarthur High SchoolGrades: 9-12Distance: 1.5 mi
- 2/10Eisenhower High SchoolGrades: 9-12Distance: 1.6 mi
Schools provided by the listing agent
- Middle: Stephen Decatur
- High: Macarthur
- District: Decatur Dist 61
Source: CIBR. This data may not be complete. We recommend contacting the local school district to confirm school assignments for this home.
Get pre-qualified for a loan
At Zillow Home Loans, we can pre-qualify you in as little as 5 minutes with no impact to your credit score.An equal housing lender. NMLS #10287.

