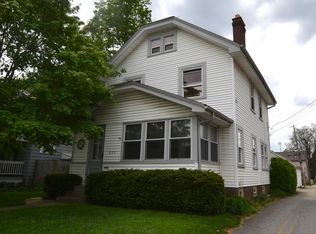Welcome to 645 S. Cassingham Rd. Renovation ready for your complete customization to your desired Bexley home. Right in the heart of Bexley only three doors down off of Main St. and everything the area has to offer. This rare opportunity offers 3 bedrooms with a 4th bedroom option (or Studio or Play Room) on the 3rd floor. Fully applianced kitchen offers an abundance of cabinetry, counter space and pantry and is ready for you to personalize. The first floor laundry includes an older washer and dryer. Two full baths upstairs and a full bath rough-in in the basement. Sun Room off the back of the house to enjoy the paver patio and large, fenced rear yard.
This property is off market, which means it's not currently listed for sale or rent on Zillow. This may be different from what's available on other websites or public sources.
