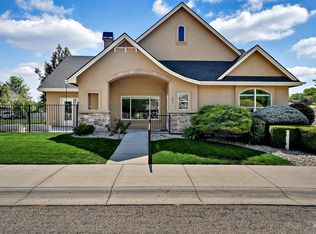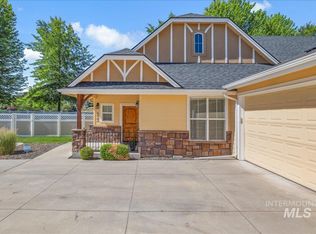Sold
Price Unknown
645 S Archstone Way, Boise, ID 83709
4beds
3baths
2,756sqft
Townhouse
Built in 2009
9,757.44 Square Feet Lot
$605,000 Zestimate®
$--/sqft
$2,672 Estimated rent
Home value
$605,000
$563,000 - $653,000
$2,672/mo
Zestimate® history
Loading...
Owner options
Explore your selling options
What's special
Spacious and rare 4-bed, 3-bath home in Englefield Greens! At 2,757 sq. ft., this two-story gem is one of the largest in the 55+ community, designed for aging in place with extra space for caretakers or guests. Impeccably maintained, with new carpet, fresh paint, refinished hardwood floors, and an updated kitchen featuring quartz countertops and an induction stove. The open floor plan offers easy flow to the covered patio, perfect for outdoor living. Situated on a private corner lot with no backyard neighbors. The oversized 2-car garage includes a divided shop space for hobbies or storage. Ample storage space, too! Low-maintenance living with HOA handling yard work and exterior upkeep so you can focus on enjoying the vibrant community. Social events, a clubhouse, and activities make this an ideal home for those seeking both privacy and connection. Prime location—just minutes to downtown, the airport, and freeway access. Rarely do homes this size become available—don’t miss your chance!
Zillow last checked: 8 hours ago
Listing updated: March 25, 2025 at 10:14am
Listed by:
Tina Richards 208-577-7680,
Amherst Madison
Bought with:
Cori Rice
Silvercreek Realty Group
Source: IMLS,MLS#: 98938039
Facts & features
Interior
Bedrooms & bathrooms
- Bedrooms: 4
- Bathrooms: 3
- Main level bathrooms: 2
- Main level bedrooms: 3
Primary bedroom
- Level: Main
- Area: 192
- Dimensions: 12 x 16
Bedroom 2
- Level: Main
- Area: 154
- Dimensions: 14 x 11
Bedroom 3
- Level: Upper
- Area: 264
- Dimensions: 22 x 12
Bedroom 4
- Level: Main
- Area: 132
- Dimensions: 12 x 11
Kitchen
- Level: Main
- Area: 160
- Dimensions: 16 x 10
Heating
- Forced Air, Natural Gas
Cooling
- Central Air
Appliances
- Included: Gas Water Heater, Dishwasher, Disposal, Double Oven, Oven/Range Built-In, Refrigerator
Features
- Bath-Master, Bed-Master Main Level, Guest Room, Split Bedroom, Den/Office, Great Room, Rec/Bonus, Double Vanity, Walk-In Closet(s), Breakfast Bar, Kitchen Island, Granite Counters, Number of Baths Main Level: 2, Number of Baths Upper Level: 1, Bonus Room Size: 22x13, Bonus Room Level: Upper
- Flooring: Tile, Carpet, Laminate
- Has basement: No
- Number of fireplaces: 1
- Fireplace features: One, Gas
Interior area
- Total structure area: 2,756
- Total interior livable area: 2,756 sqft
- Finished area above ground: 2,756
- Finished area below ground: 0
Property
Parking
- Total spaces: 2
- Parking features: Attached
- Attached garage spaces: 2
Features
- Levels: Two
- Patio & porch: Covered Patio/Deck
- Fencing: Full,Vinyl
Lot
- Size: 9,757 sqft
- Features: Standard Lot 6000-9999 SF, Near Public Transit, Garden, Sidewalks, Auto Sprinkler System, Full Sprinkler System
Details
- Parcel number: R2391230320
Construction
Type & style
- Home type: Townhouse
- Property subtype: Townhouse
Materials
- Frame, Stone, HardiPlank Type
- Roof: Architectural Style
Condition
- Year built: 2009
Utilities & green energy
- Water: Public
- Utilities for property: Sewer Connected, Cable Connected, Broadband Internet
Community & neighborhood
Senior living
- Senior community: Yes
Location
- Region: Boise
- Subdivision: Englefield Green
HOA & financial
HOA
- Has HOA: Yes
- HOA fee: $175 monthly
Other
Other facts
- Listing terms: Cash,Conventional,VA Loan
- Ownership: Fee Simple,Fractional Ownership: No
- Road surface type: Paved
Price history
Price history is unavailable.
Public tax history
| Year | Property taxes | Tax assessment |
|---|---|---|
| 2025 | $4,053 +1.7% | $610,100 +6.7% |
| 2024 | $3,984 -17.5% | $571,600 +5.4% |
| 2023 | $4,828 +16.4% | $542,200 -20.5% |
Find assessor info on the county website
Neighborhood: Borah
Nearby schools
GreatSchools rating
- 2/10Grace Jordan Elementary SchoolGrades: PK-6Distance: 0.4 mi
- 4/10West Junior High SchoolGrades: 7-9Distance: 2.2 mi
- 7/10Borah Senior High SchoolGrades: 9-12Distance: 0.4 mi
Schools provided by the listing agent
- Elementary: Jackson
- Middle: West Boise Jr
- High: Borah
- District: Boise School District #1
Source: IMLS. This data may not be complete. We recommend contacting the local school district to confirm school assignments for this home.

