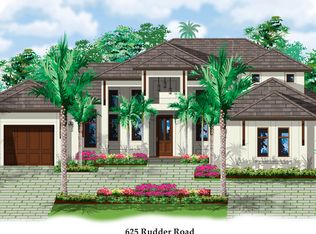Sold for $4,500,000
$4,500,000
645 Rudder RD, NAPLES, FL 34102
4beds
4,122sqft
Single Family Residence
Built in 2012
0.45 Acres Lot
$4,422,800 Zestimate®
$1,092/sqft
$45,511 Estimated rent
Home value
$4,422,800
$4.20M - $4.64M
$45,511/mo
Zestimate® history
Loading...
Owner options
Explore your selling options
What's special
Located in the highly coveted Moorings neighborhood of Naples. Step inside this custom-built residence through the mahogany front doors, and you'll immediately appreciate the craftsmanship and architectural details that sets this property apart. This spacious residence, 4122 square feet, boasts 4 bedrooms plus den, along with 4.5 elegantly appointed bathrooms. The chef's kitchen is equipped with top-of-the-line cabinetry, wine cooler, Wolf & Sub Zero appliances. The expansive lanai invites year-round enjoyment with a spectacular pool and spa, accented with dramatic fire and water features, summer kitchen, gas fireplace and Cypress wood ceiling. Set on a private oversized lot, this coastal retreat is mere minutes from the Gulf, offering exclusive private beach membership to Moorings residents. Embrace a lifestyle of elegance and exclusivity at 645 Rudder Road tailored for those who appreciate the finer things in life.
Zillow last checked: 8 hours ago
Listing updated: July 28, 2025 at 01:52pm
Listed by:
Catherine Backus 239-248-6000,
Compass Florida LLC
Bought with:
Yasmin Saad, PA
Compass Florida LLC
Source: SWFLMLS,MLS#: 225035200 Originating MLS: Naples
Originating MLS: Naples
Facts & features
Interior
Bedrooms & bathrooms
- Bedrooms: 4
- Bathrooms: 5
- Full bathrooms: 4
- 1/2 bathrooms: 1
Bedroom
- Features: Master BR Ground, Master BR Sitting Area
Dining room
- Features: Eat-in Kitchen, Formal
Kitchen
- Features: Gas Available, Island, Pantry
Heating
- Central
Cooling
- Ceiling Fan(s), Central Air, Gas
Appliances
- Included: Gas Cooktop, Dishwasher, Disposal, Dryer, Microwave, Refrigerator/Freezer, Self Cleaning Oven, Washer
- Laundry: Inside, Laundry Tub
Features
- Built-In Cabinets, Cathedral Ceiling(s), Closet Cabinets, Coffered Ceiling(s), Custom Mirrors, Fireplace, Foyer, French Doors, Laundry Tub, Pantry, Pull Down Stairs, Smoke Detectors, Tray Ceiling(s), Vaulted Ceiling(s), Volume Ceiling, Walk-In Closet(s), Window Coverings, Den - Study, Great Room, Guest Bath, Guest Room, Home Office, Laundry in Residence, Screened Lanai/Porch
- Flooring: Marble, Wood
- Doors: French Doors, Impact Resistant Doors
- Windows: Window Coverings, Impact Resistant Windows, Shutters
- Has fireplace: Yes
- Fireplace features: Outside
Interior area
- Total structure area: 4,978
- Total interior livable area: 4,122 sqft
Property
Parking
- Total spaces: 3
- Parking features: Circular Driveway, Driveway, Attached
- Attached garage spaces: 3
- Has uncovered spaces: Yes
Features
- Stories: 1
- Patio & porch: Screened Lanai/Porch
- Exterior features: Outdoor Grill, Outdoor Kitchen
- Has private pool: Yes
- Pool features: Pool/Spa Combo, In Ground, Concrete, Custom Upgrades, Equipment Stays, Gas Heat, Salt Water
- Has spa: Yes
- Spa features: In Ground, Concrete, Equipment Stays, Heated, Pool Integrated
- Has view: Yes
- View description: Landscaped Area, Water Feature
- Has water view: Yes
- Water view: Water Feature
- Waterfront features: None
Lot
- Size: 0.45 Acres
- Features: Oversize
Details
- Additional structures: Outdoor Kitchen
- Parcel number: 12732960008
Construction
Type & style
- Home type: SingleFamily
- Architectural style: Ranch
- Property subtype: Single Family Residence
Materials
- Block, Stucco
- Foundation: Concrete Block
- Roof: Tile
Condition
- New construction: No
- Year built: 2012
Utilities & green energy
- Gas: Propane
- Water: Central
Community & neighborhood
Security
- Security features: Security System, Smoke Detector(s)
Community
- Community features: No Subdivision
Location
- Region: Naples
- Subdivision: MOORINGS
HOA & financial
HOA
- Has HOA: No
- Amenities included: Beach Club Available, Internet Access
Other
Other facts
- Road surface type: Paved
- Contingency: Inspection
Price history
| Date | Event | Price |
|---|---|---|
| 7/28/2025 | Sold | $4,500,000-8.2%$1,092/sqft |
Source: | ||
| 6/16/2025 | Pending sale | $4,900,000$1,189/sqft |
Source: | ||
| 6/3/2025 | Price change | $4,900,000-3.9%$1,189/sqft |
Source: | ||
| 4/15/2025 | Listed for sale | $5,100,000+110.3%$1,237/sqft |
Source: | ||
| 5/11/2012 | Sold | $2,425,000-5.8%$588/sqft |
Source: Public Record Report a problem | ||
Public tax history
| Year | Property taxes | Tax assessment |
|---|---|---|
| 2024 | $36,324 -6.1% | $3,370,759 +10% |
| 2023 | $38,692 +20.1% | $3,064,326 +10% |
| 2022 | $32,225 +24% | $2,785,751 +10% |
Find assessor info on the county website
Neighborhood: Moorings
Nearby schools
GreatSchools rating
- 10/10Lake Park Elementary SchoolGrades: PK-5Distance: 0.8 mi
- 8/10Gulfview Middle SchoolGrades: 6-8Distance: 1.8 mi
- 6/10Naples High SchoolGrades: PK,9-12Distance: 0.6 mi
Schools provided by the listing agent
- Elementary: LAKE PARK ELEMENTARY SCHOOL
- Middle: GULFVIEW MIDDLE
- High: NAPLES HIGH SCHOOL
Source: SWFLMLS. This data may not be complete. We recommend contacting the local school district to confirm school assignments for this home.
