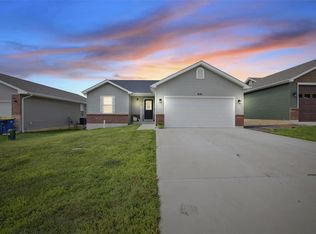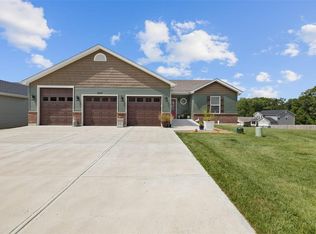Better than NEW! This beautiful ranch is only 1 1/2 years old!! The custom-built ranch features a brick and stone front, architectural shingle roof, deck, extra wide driveway, irrigation system, LARGE LEVEL fenced backyard, and we haven't even gone inside yet! The interior features extremely durable luxury vinyl plank throughout the entire main level, custom kitchen with staggered cabinets, crown molding, stainless steel appliances, recessed lighting, wired and braced ceiling fans in all the bedrooms, main level laundry, 3 spacious bedrooms with extra deep closets and a full unfinished walk out basement with rough in waiting for your creative touches!! Don't miss this opportunity to own an impeccably built home!!
This property is off market, which means it's not currently listed for sale or rent on Zillow. This may be different from what's available on other websites or public sources.

