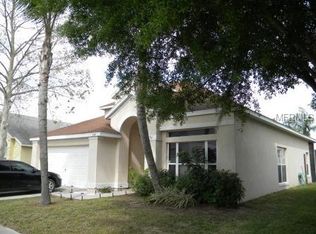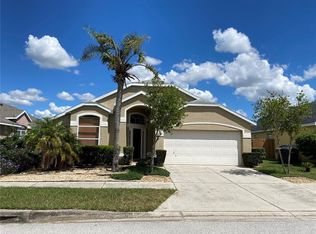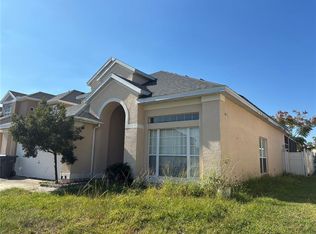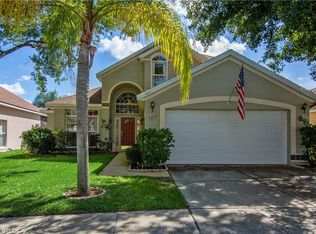Sold for $365,000
$365,000
645 Rochester Loop, Davenport, FL 33897
4beds
1,921sqft
Single Family Residence
Built in 1994
6,874 Square Feet Lot
$354,400 Zestimate®
$190/sqft
$2,302 Estimated rent
Home value
$354,400
$319,000 - $390,000
$2,302/mo
Zestimate® history
Loading...
Owner options
Explore your selling options
What's special
Welcome to this **fully furnished** well-maintained **4-bedroom, 2-bathroom** home with a **private screened-in pool** and **plenty of space to relax and entertain!** Just **15 minutes from Disney World**located in Davenport near all of Orlando's best attractions. With **1,921 sq. ft. of living space**, this home features **two separate living areas**, perfect for **relaxing, watching movies, or entertaining guests**. The open-concept layout ensures plenty of room for everyone to unwind after a day at the parks. A **formal living room** at the front of the home and a **spacious family room** near the kitchen, provides **multiple areas to gather and relax**. **Two Dining Areas** – A **formal dining room** for sit-down meals and a **casual kitchen dining space**, for quick meals or a place to play games. **Private Screened-In Pool & Patio** – A peaceful outdoor retreat to soak up the Florida sunshine or enjoy an evening swim. **Primary Suite Retreat** – Spacious and comfortable with an en-suite bathroom. **Three Additional Bedrooms** – Ideal for guests, family, or a home office. This home is close to **theme parks, shopping, dining, golf courses, and entertainment**, making it a prime spot for those looking to enjoy all that **Orlando and Central Florida have to offer**. **Don't miss out on this incredible opportunity—schedule your private showing today!**
Zillow last checked: 8 hours ago
Listing updated: April 02, 2025 at 02:02pm
Listing Provided by:
Chad Gibson 407-683-4883,
LPT REALTY, LLC 877-366-2213
Bought with:
Jonathan Fadoul, 3425771
SERHANT
Source: Stellar MLS,MLS#: O6272839 Originating MLS: Orlando Regional
Originating MLS: Orlando Regional

Facts & features
Interior
Bedrooms & bathrooms
- Bedrooms: 4
- Bathrooms: 2
- Full bathrooms: 2
Primary bedroom
- Features: Walk-In Closet(s)
- Level: First
- Area: 169 Square Feet
- Dimensions: 13x13
Bedroom 1
- Features: Built-in Closet
- Level: First
- Area: 90 Square Feet
- Dimensions: 10x9
Bedroom 2
- Features: Built-in Closet
- Level: First
- Area: 130 Square Feet
- Dimensions: 13x10
Bedroom 3
- Features: Built-in Closet
- Level: First
- Area: 108 Square Feet
- Dimensions: 12x9
Primary bathroom
- Features: Exhaust Fan, Garden Bath, Tub with Separate Shower Stall
- Level: First
- Area: 90 Square Feet
- Dimensions: 10x9
Bathroom 1
- Features: Exhaust Fan, Tub With Shower
- Level: First
- Area: 32 Square Feet
- Dimensions: 8x4
Family room
- Features: Ceiling Fan(s)
- Level: First
- Area: 255 Square Feet
- Dimensions: 17x15
Kitchen
- Level: First
- Area: 117 Square Feet
- Dimensions: 13x9
Living room
- Features: Ceiling Fan(s)
- Level: First
- Area: 238 Square Feet
- Dimensions: 17x14
Heating
- Electric
Cooling
- Central Air
Appliances
- Included: Dishwasher, Disposal, Dryer, Electric Water Heater, Microwave, Range, Refrigerator, Washer
- Laundry: Electric Dryer Hookup, Inside, Washer Hookup
Features
- Ceiling Fan(s), High Ceilings, Kitchen/Family Room Combo, Living Room/Dining Room Combo, Open Floorplan, Primary Bedroom Main Floor, Split Bedroom, Thermostat, Vaulted Ceiling(s), Walk-In Closet(s)
- Flooring: Carpet, Ceramic Tile
- Doors: Sliding Doors
- Windows: Blinds, Drapes, Window Treatments
- Has fireplace: No
- Furnished: Yes
Interior area
- Total structure area: 2,377
- Total interior livable area: 1,921 sqft
Property
Parking
- Total spaces: 2
- Parking features: Garage - Attached
- Attached garage spaces: 2
Features
- Levels: One
- Stories: 1
- Exterior features: Irrigation System
- Has private pool: Yes
- Pool features: Heated, In Ground
Lot
- Size: 6,874 sqft
- Dimensions: 53 x 123
Details
- Parcel number: 262512488054000710
- Special conditions: None
Construction
Type & style
- Home type: SingleFamily
- Property subtype: Single Family Residence
Materials
- Block
- Foundation: Slab
- Roof: Shingle
Condition
- Completed
- New construction: No
- Year built: 1994
Utilities & green energy
- Sewer: Public Sewer
- Water: None
- Utilities for property: BB/HS Internet Available, Cable Connected, Electricity Connected, Sewer Connected, Water Connected
Community & neighborhood
Location
- Region: Davenport
- Subdivision: LAKE DAVENPORT ESTATES
HOA & financial
HOA
- Has HOA: Yes
- HOA fee: $41 monthly
- Association name: Artemis Lifestyles/Kema Cook
- Association phone: 407-705-2190
Other fees
- Pet fee: $0 monthly
Other financial information
- Total actual rent: 0
Other
Other facts
- Listing terms: Cash,Conventional,FHA,USDA Loan,VA Loan
- Ownership: Fee Simple
- Road surface type: Asphalt
Price history
| Date | Event | Price |
|---|---|---|
| 3/31/2025 | Sold | $365,000+4.3%$190/sqft |
Source: | ||
| 2/23/2025 | Pending sale | $350,000$182/sqft |
Source: | ||
| 1/30/2025 | Listed for sale | $350,000+146.5%$182/sqft |
Source: | ||
| 7/27/2009 | Sold | $142,000-8.4%$74/sqft |
Source: Public Record Report a problem | ||
| 7/17/2001 | Sold | $155,000+24.3%$81/sqft |
Source: Public Record Report a problem | ||
Public tax history
| Year | Property taxes | Tax assessment |
|---|---|---|
| 2024 | $3,737 +6.3% | $265,308 +10% |
| 2023 | $3,516 +11.7% | $241,189 +10% |
| 2022 | $3,148 +14% | $219,263 +10% |
Find assessor info on the county website
Neighborhood: 33897
Nearby schools
GreatSchools rating
- 4/10Citrus Ridge: A Civics AcademyGrades: PK-8Distance: 1 mi
- 2/10Davenport High SchoolGrades: 9-12Distance: 8.2 mi
Schools provided by the listing agent
- Elementary: Citrus Ridge
- Middle: Citrus Ridge
- High: Davenport High School
Source: Stellar MLS. This data may not be complete. We recommend contacting the local school district to confirm school assignments for this home.
Get a cash offer in 3 minutes
Find out how much your home could sell for in as little as 3 minutes with a no-obligation cash offer.
Estimated market value$354,400
Get a cash offer in 3 minutes
Find out how much your home could sell for in as little as 3 minutes with a no-obligation cash offer.
Estimated market value
$354,400



