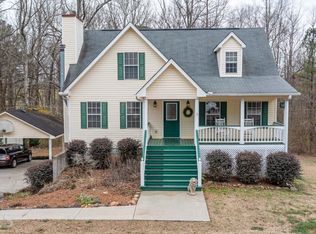Closed
$282,000
645 Robin Rd, Covington, GA 30016
4beds
2,184sqft
Single Family Residence, Residential
Built in 1997
1.81 Acres Lot
$284,600 Zestimate®
$129/sqft
$2,051 Estimated rent
Home value
$284,600
$233,000 - $347,000
$2,051/mo
Zestimate® history
Loading...
Owner options
Explore your selling options
What's special
Beautiful 4 bedroom 3 bathroom home with 2 car garage nested in a nice quiet subdivision with 1.8 acres lot in CUL-DE-SAC. Updated carpet and all other floors. Freshly painted. New roof and new water heater in year 2016. Front Porch facing east with morning sunshine. It is so enjoyable to start a day to sit beside a round table to drink a couple of coffee while reading newspaper. Back building wood deck can have a grill to cook tasty meal and enjoy dinner with subset and colorful changing tree leaves in 4 seasons. Walk in the home from front porch door is the Vaulted family room with a fire place and ceiling fan. Open Kitchen with white cabinets, new stainless steel refrigerator, new stainless steel stove and oven, new stainless steel vent hood, new stainless steel dishwasher, and new floor. Updated primary room with vaulted ceiling, ceiling fan, his & her closet, garden tub & separate shower. Other updated 2 bedrooms on main level share a full bathroom. Basement level has an open room with cabinets installed for a 2nd kitchen, a bedroom with a full bath, walk to back yard. The home is at a very convenient location that is close to Kroger, Hwy 212 & Hwy20.
Zillow last checked: 8 hours ago
Listing updated: August 05, 2025 at 10:56pm
Listing Provided by:
WEI HAN,
AllTrust Realty, Inc. 678-671-6616
Bought with:
Kimberly Vining, 374566
Watkins Real Estate Associates
Source: FMLS GA,MLS#: 7593565
Facts & features
Interior
Bedrooms & bathrooms
- Bedrooms: 4
- Bathrooms: 3
- Full bathrooms: 3
- Main level bathrooms: 2
- Main level bedrooms: 3
Primary bedroom
- Features: Master on Main
- Level: Master on Main
Bedroom
- Features: Master on Main
Primary bathroom
- Features: Double Vanity, Separate Tub/Shower
Dining room
- Features: Open Concept, Seats 12+
Kitchen
- Features: Cabinets White, Laminate Counters
Heating
- Central, Natural Gas, Zoned
Cooling
- Ceiling Fan(s), Central Air, Zoned
Appliances
- Included: Dishwasher, Electric Oven, Electric Range, Gas Water Heater, Range Hood, Refrigerator
- Laundry: In Hall
Features
- Entrance Foyer, Tray Ceiling(s)
- Flooring: Carpet, Hardwood, Tile, Vinyl
- Windows: Double Pane Windows
- Basement: Daylight,Driveway Access,Exterior Entry,Finished,Finished Bath,Walk-Out Access
- Number of fireplaces: 1
- Fireplace features: Family Room
- Common walls with other units/homes: No Common Walls
Interior area
- Total structure area: 2,184
- Total interior livable area: 2,184 sqft
- Finished area above ground: 1,384
- Finished area below ground: 800
Property
Parking
- Total spaces: 2
- Parking features: Driveway, Garage, Garage Faces Front, Level Driveway
- Garage spaces: 2
- Has uncovered spaces: Yes
Accessibility
- Accessibility features: None
Features
- Levels: Two
- Stories: 2
- Patio & porch: Deck, Front Porch
- Exterior features: Garden, Lighting, Private Yard, No Dock
- Pool features: None
- Spa features: None
- Fencing: None
- Has view: Yes
- View description: Creek/Stream, Trees/Woods
- Has water view: Yes
- Water view: Creek/Stream
- Waterfront features: None
- Body of water: None
Lot
- Size: 1.81 Acres
- Features: Back Yard, Front Yard, Level
Details
- Additional structures: None
- Parcel number: 0008000000197000
- Other equipment: None
- Horse amenities: None
Construction
Type & style
- Home type: SingleFamily
- Architectural style: Contemporary
- Property subtype: Single Family Residence, Residential
Materials
- Aluminum Siding
- Foundation: Slab
- Roof: Composition
Condition
- Resale
- New construction: No
- Year built: 1997
Details
- Warranty included: Yes
Utilities & green energy
- Electric: 110 Volts
- Sewer: Septic Tank
- Water: Public
- Utilities for property: Electricity Available, Natural Gas Available, Sewer Available, Underground Utilities, Water Available
Green energy
- Energy efficient items: None
- Energy generation: None
Community & neighborhood
Security
- Security features: Fire Alarm
Community
- Community features: None
Location
- Region: Covington
- Subdivision: Deer Ridge
HOA & financial
HOA
- Has HOA: No
Other
Other facts
- Road surface type: Asphalt, Concrete
Price history
| Date | Event | Price |
|---|---|---|
| 8/1/2025 | Sold | $282,000+0.7%$129/sqft |
Source: | ||
| 7/6/2025 | Pending sale | $280,000$128/sqft |
Source: | ||
| 6/23/2025 | Price change | $280,000-6.4%$128/sqft |
Source: | ||
| 6/20/2025 | Listed for sale | $299,000$137/sqft |
Source: | ||
| 6/15/2025 | Pending sale | $299,000$137/sqft |
Source: | ||
Public tax history
| Year | Property taxes | Tax assessment |
|---|---|---|
| 2024 | $2,635 +0.5% | $105,880 +2.3% |
| 2023 | $2,622 +24.1% | $103,520 +42.4% |
| 2022 | $2,114 +2.3% | $72,720 +6.8% |
Find assessor info on the county website
Neighborhood: 30016
Nearby schools
GreatSchools rating
- 7/10Oak Hill Elementary SchoolGrades: PK-5Distance: 0.6 mi
- 6/10Veterans Memorial Middle SchoolGrades: 6-8Distance: 3.9 mi
- 3/10Alcovy High SchoolGrades: 9-12Distance: 11.4 mi
Schools provided by the listing agent
- Elementary: Oak Hill
- Middle: Veterans Memorial - Newton
- High: Newton
Source: FMLS GA. This data may not be complete. We recommend contacting the local school district to confirm school assignments for this home.
Get a cash offer in 3 minutes
Find out how much your home could sell for in as little as 3 minutes with a no-obligation cash offer.
Estimated market value
$284,600
