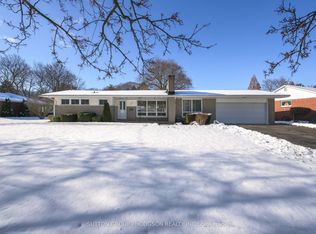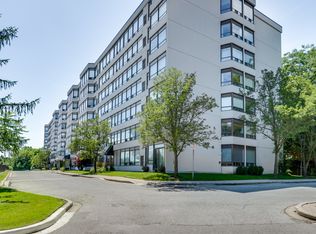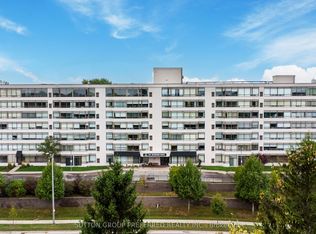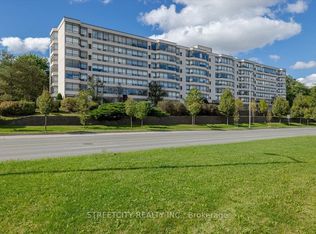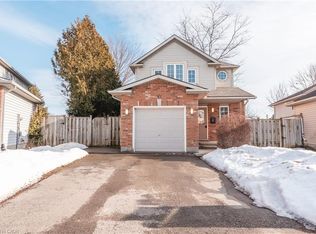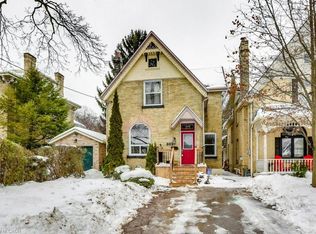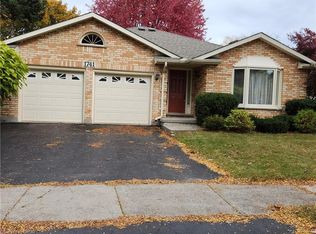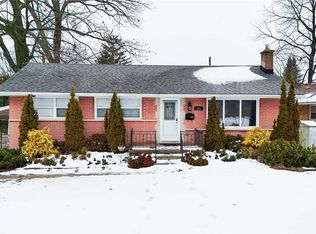645 Riverside Dr, London, ON N6H 2S2
What's special
- 5 days |
- 55 |
- 0 |
Likely to sell faster than
Zillow last checked: 8 hours ago
Listing updated: January 15, 2026 at 06:25am
Bryan Jaskolka, Salesperson,
CMI REAL ESTATE INC
Facts & features
Interior
Bedrooms & bathrooms
- Bedrooms: 4
- Bathrooms: 2
- Full bathrooms: 2
- Main level bathrooms: 1
- Main level bedrooms: 3
Kitchen
- Level: Main
Heating
- Forced Air, Natural Gas
Cooling
- Central Air
Features
- In-Law Floorplan
- Basement: Full,Finished
- Has fireplace: No
Interior area
- Total structure area: 1,349
- Total interior livable area: 1,349 sqft
- Finished area above ground: 1,349
Property
Parking
- Total spaces: 7
- Parking features: Attached Garage, Private Drive Double Wide
- Attached garage spaces: 1
- Uncovered spaces: 6
Features
- Frontage type: West
- Frontage length: 75.00
Lot
- Size: 10,875 Square Feet
- Dimensions: 75 x 145
- Features: Urban, Ample Parking, Major Highway, Park, Playground Nearby, Rec./Community Centre, Schools, Shopping Nearby, Visual Exposure
Details
- Parcel number: 080620002
- Zoning: R1-10
Construction
Type & style
- Home type: SingleFamily
- Architectural style: Bungalow
- Property subtype: Single Family Residence, Residential
Materials
- Brick, Vinyl Siding
- Foundation: Concrete Block
- Roof: Asphalt Shing
Condition
- 51-99 Years
- New construction: No
Utilities & green energy
- Sewer: Sewer (Municipal)
- Water: Municipal
Community & HOA
Location
- Region: London
Financial & listing details
- Price per square foot: C$555/sqft
- Annual tax amount: C$4,979
- Date on market: 1/15/2026
- Inclusions: Negotiable, All Fixtures Permanently Attached To The Property In "as Is" Condition.
(888) 465-1432
By pressing Contact Agent, you agree that the real estate professional identified above may call/text you about your search, which may involve use of automated means and pre-recorded/artificial voices. You don't need to consent as a condition of buying any property, goods, or services. Message/data rates may apply. You also agree to our Terms of Use. Zillow does not endorse any real estate professionals. We may share information about your recent and future site activity with your agent to help them understand what you're looking for in a home.
Price history
Price history
| Date | Event | Price |
|---|---|---|
| 1/15/2026 | Price change | C$749,000-15.4%C$555/sqft |
Source: | ||
| 1/10/2025 | Listed for sale | C$885,000C$656/sqft |
Source: | ||
Public tax history
Public tax history
Tax history is unavailable.Climate risks
Neighborhood: Oakridge
Nearby schools
GreatSchools rating
No schools nearby
We couldn't find any schools near this home.
- Loading
