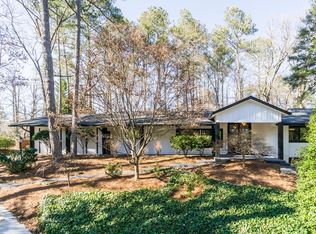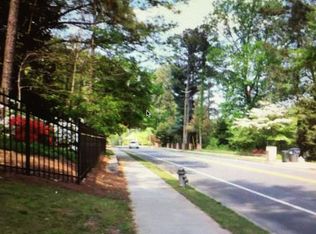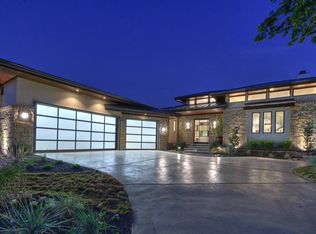Mid Century inspired ranch with walkout lower level on private 1 acre lot. Incredible renovation in this bright, open floor plan overlooking a gorgeous landscaped backyard w/ room for pool! Custom designed kitchen, quartz counters, custom cabs, professional grade appliances, gorgeous island, open to dining room and beautiful fireside living room. Lovely tiled laundry/mud room with FULL bath near kitchen. Owner Suite on main w/ spa bath features fireplace, soaking tub, and large walk in closet. Two secondary bedrooms on main level served by beautiful hall bath. One of these bedrooms has beautiful built in cabinetry and is perfect for home office! The lower level is above grade and features walk out multi purpose room with beautiful windows providing plenty of natural light and wall of closets for great storage. Step out of this room to stairs taking you to the backyard or around the front on well landscaped pavers to front entry. Additional bedroom and full bathroom in lower level as well as temperature controlled wine cellar & additional storage areas. Exterior has all new HardiePlank lap siding, freshly painted, and new roof. This beautiful home in the Riverside neighborhood also provides you membership opportunity in the Riverside Swim/Tennis club, no waitlist required. See listing details for specifics. Looking for a pool? This spacious backyard has room and Sellers will convey the custom design in hand as well as the pool permit that has gone through City of Sandy Springs permitting process and is ready to go! The backyard is pretty perfect as is, but if you want a pool added, this work has been done for you!
This property is off market, which means it's not currently listed for sale or rent on Zillow. This may be different from what's available on other websites or public sources.


