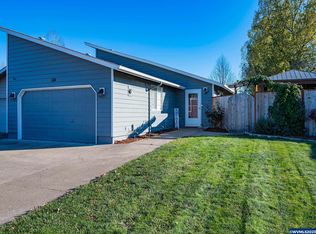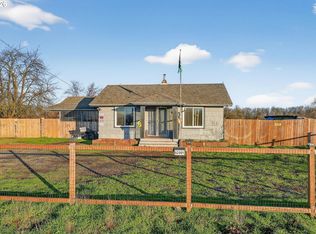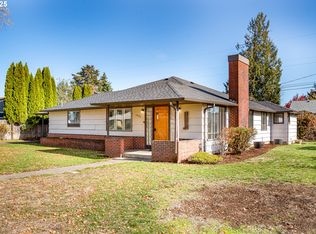Extensively remodeled under 400k!!!! This home has a new roof, new cabinets, new floors, new exterior and interior paint, new lighting, new instant water heater and more! The bathroom was remolded about 2 years ago as well- all tastefully redone! LVP flooring throughout. This home sits at the end of a cul-de-sac and is ready for new owners. Schedule your showing today! Open house 11-16-2025 from 10 am to noon.
For sale
Listed by:
ERIC DUNPHY Cell:541-207-4243,
Hybrid Real Estate
Price cut: $5K (1/22)
$370,000
645 Riley Way, Harrisburg, OR 97446
3beds
1,008sqft
Est.:
Single Family Residence
Built in 1994
7,840.8 Square Feet Lot
$369,800 Zestimate®
$367/sqft
$-- HOA
What's special
New floorsNew cabinetsNew instant water heaterNew roof
- 75 days |
- 865 |
- 32 |
Likely to sell faster than
Zillow last checked:
Listing updated:
Listed by:
ERIC DUNPHY Cell:541-207-4243,
Hybrid Real Estate
Source: WVMLS,MLS#: 835803
Tour with a local agent
Facts & features
Interior
Bedrooms & bathrooms
- Bedrooms: 3
- Bathrooms: 1
- Full bathrooms: 1
Primary bedroom
- Level: Main
Dining room
- Features: Area (Combination)
Kitchen
- Level: Main
Living room
- Level: Main
Heating
- Electric, Zoned
Appliances
- Included: Dishwasher, Disposal, Built-In Range, Electric Water Heater
Features
- Has fireplace: No
Interior area
- Total structure area: 1,008
- Total interior livable area: 1,008 sqft
Property
Parking
- Total spaces: 1
- Parking features: Attached
- Attached garage spaces: 1
Features
- Levels: One
- Stories: 1
- Patio & porch: Patio
- Fencing: Fenced
Lot
- Size: 7,840.8 Square Feet
Details
- Additional structures: Shed(s)
- Parcel number: 00819253
Construction
Type & style
- Home type: SingleFamily
- Property subtype: Single Family Residence
Materials
- Cedar, T111
- Foundation: Continuous
- Roof: Composition
Condition
- New construction: No
- Year built: 1994
Utilities & green energy
- Sewer: Public Sewer
- Water: Public
Community & HOA
HOA
- Has HOA: No
Location
- Region: Harrisburg
Financial & listing details
- Price per square foot: $367/sqft
- Tax assessed value: $301,730
- Annual tax amount: $2,733
- Price range: $370K - $370K
- Date on market: 12/4/2025
- Listing agreement: Exclusive Agency
- Listing terms: VA Loan,Cash,FHA,Conventional
Estimated market value
$369,800
$351,000 - $388,000
$1,913/mo
Price history
Price history
| Date | Event | Price |
|---|---|---|
| 1/22/2026 | Price change | $370,000-1.3%$367/sqft |
Source: | ||
| 12/4/2025 | Listed for sale | $375,000+33.9%$372/sqft |
Source: | ||
| 11/7/2022 | Sold | $280,000-5.1%$278/sqft |
Source: | ||
| 10/11/2022 | Pending sale | $295,000$293/sqft |
Source: | ||
| 10/7/2022 | Listed for sale | $295,000$293/sqft |
Source: | ||
Public tax history
Public tax history
| Year | Property taxes | Tax assessment |
|---|---|---|
| 2024 | $2,733 +2.8% | $149,960 +3% |
| 2023 | $2,659 +2.3% | $145,600 +3% |
| 2022 | $2,600 | $141,360 +3% |
| 2021 | -- | $137,250 +3% |
| 2020 | $2,492 +2.6% | $133,260 +3% |
| 2019 | $2,429 +14.1% | $129,380 +3% |
| 2018 | $2,129 | $125,620 +3% |
| 2017 | $2,129 +4.2% | $121,970 +3% |
| 2016 | $2,043 +8% | $118,420 +3% |
| 2015 | $1,892 +2.8% | $114,980 +3% |
| 2014 | $1,840 +5.1% | $111,640 +3% |
| 2013 | $1,751 +955.6% | $108,390 +6.6% |
| 2012 | $166 -90.7% | $101,720 -5% |
| 2011 | $1,782 +5.3% | $107,070 +3% |
| 2010 | $1,692 +2.2% | $103,960 +3% |
| 2009 | $1,655 | $100,941 +3% |
| 2008 | $1,655 +6.1% | $98,002 +3% |
| 2007 | $1,560 +1.2% | $95,149 +3% |
| 2006 | $1,541 +1.6% | $92,378 +3% |
| 2005 | $1,517 -1% | $89,689 +3% |
| 2004 | $1,532 +0.7% | $87,078 +3% |
| 2003 | $1,520 | $84,543 |
Find assessor info on the county website
BuyAbility℠ payment
Est. payment
$2,002/mo
Principal & interest
$1737
Property taxes
$265
Climate risks
Neighborhood: 97446
Nearby schools
GreatSchools rating
- 8/10Harrisburg Elementary SchoolGrades: K-4Distance: 0.4 mi
- 3/10Harrisburg Middle SchoolGrades: 5-8Distance: 0.4 mi
- 5/10Harrisburg High SchoolGrades: 9-12Distance: 0.6 mi
- Loading
- Loading







