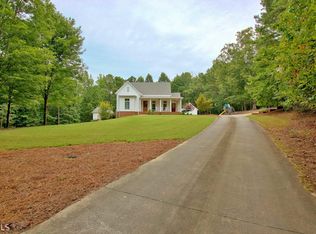Closed
$1,098,900
645 Ridley Rd, Palmetto, GA 30268
4beds
6,449sqft
Single Family Residence
Built in 2005
12 Acres Lot
$1,210,800 Zestimate®
$170/sqft
$6,250 Estimated rent
Home value
$1,210,800
$1.13M - $1.31M
$6,250/mo
Zestimate® history
Loading...
Owner options
Explore your selling options
What's special
This Beautiful Custom Estate is truly a hidden treasure! Close to Serenbe and Chattahoochee Hill Country yet 20 minutes to the Atlanta/Hartsfield Airport but amazingly Private and Peaceful! This Modern Farmhouse home situated on 12-wooded acres with a gorgeous clear meandering stream has 6 acres fenced for animals or just to enjoy the wonderful nature this land provides. 2 more manicured acres around the home and pool with 4 additional gorgeous acres with a riding trail that leads to the clean clear water creek which owners picnic and enjoy often! It is Possible to transform to a lake! This home boasts luxurious finishes and upgrades throughout, making it the perfect retreat for those seeking both comfort and style. Backyard Oasis with salt water pool & huge porches perfect for peaceful outdoor living. Pine floors, soaring ceilings, Pella windows providing an abundance of natural light. The gourmet kitchen features Quartz countertops with custom backsplash, stainless steel appliances, a huge quartz island perfect meal prep space, 6-burner range, tailor-made hood, pot filler, custom cabinets, butler's pantry with warming drawer. Formal Living with built in cabinetry, 12+ seated Formal Dining Room, and Office Space. Elaborate pet grooming station with pet shower and landing. Main level Owner's Retreat features private entrance to screen porch, beautifully appointed custom closets, doorless shower, and double vanity. 3 Oversized Secondary Suites upstairs all with custom ensuite and closet systems. Huge walkout attic and endless Bonus/Rec Room options. Nothing but the best for your family furry friend the piece de resistance mudroom/pet spa. 2 laundry rooms one on the main level and one upper level. Partially finished Terrace with full bath. Central vac. Huge workshop with abundant receptacles. Groomed, lush lawn & gorgeous landscaping. Minutes to downtown Newnan, Serenbe/Chattahoochee Hills. Come home to luxury living at its finest!
Zillow last checked: 8 hours ago
Listing updated: August 08, 2025 at 11:51am
Listed by:
Tamara L Bourne 770-500-5470,
Keller Williams Realty Atl. Partners
Bought with:
Angela Yoder, 381170
BHHS Georgia Properties
Source: GAMLS,MLS#: 20127916
Facts & features
Interior
Bedrooms & bathrooms
- Bedrooms: 4
- Bathrooms: 6
- Full bathrooms: 5
- 1/2 bathrooms: 1
- Main level bathrooms: 1
- Main level bedrooms: 1
Dining room
- Features: Seats 12+, Separate Room
Kitchen
- Features: Breakfast Area, Breakfast Bar, Breakfast Room, Kitchen Island, Pantry, Solid Surface Counters, Walk-in Pantry
Heating
- Propane, Zoned
Cooling
- Ceiling Fan(s), Central Air, Zoned
Appliances
- Included: Gas Water Heater, Dishwasher, Disposal, Microwave, Oven, Stainless Steel Appliance(s)
- Laundry: In Hall, Upper Level
Features
- Central Vacuum, Bookcases, High Ceilings, Double Vanity, Separate Shower, Tile Bath, Walk-In Closet(s), Master On Main Level
- Flooring: Hardwood, Tile, Carpet, Wood
- Basement: Bath Finished,Daylight,Interior Entry,Exterior Entry,Finished,Full
- Number of fireplaces: 1
- Fireplace features: Family Room, Factory Built
Interior area
- Total structure area: 6,449
- Total interior livable area: 6,449 sqft
- Finished area above ground: 5,049
- Finished area below ground: 1,400
Property
Parking
- Total spaces: 2
- Parking features: Attached, Garage Door Opener, Garage, Kitchen Level, Side/Rear Entrance
- Has attached garage: Yes
Accessibility
- Accessibility features: Accessible Entrance
Features
- Levels: Three Or More
- Stories: 3
- Patio & porch: Deck, Patio, Porch, Screened
- Exterior features: Sprinkler System
- Has private pool: Yes
- Pool features: In Ground, Salt Water
- Fencing: Fenced,Chain Link,Wood
Lot
- Size: 12 Acres
- Features: Level, Private
- Residential vegetation: Grassed, Wooded
Details
- Additional structures: Outbuilding
- Parcel number: 105 7032 012
- Other equipment: Intercom
Construction
Type & style
- Home type: SingleFamily
- Architectural style: Colonial,Contemporary,Craftsman,Traditional
- Property subtype: Single Family Residence
Materials
- Concrete
- Roof: Composition
Condition
- Resale
- New construction: No
- Year built: 2005
Utilities & green energy
- Sewer: Septic Tank
- Water: Public
- Utilities for property: Cable Available, High Speed Internet, Propane
Green energy
- Energy efficient items: Thermostat, Water Heater
Community & neighborhood
Security
- Security features: Smoke Detector(s)
Community
- Community features: None
Location
- Region: Palmetto
- Subdivision: none
Other
Other facts
- Listing agreement: Exclusive Right To Sell
- Listing terms: Cash,Conventional,FHA,VA Loan
Price history
| Date | Event | Price |
|---|---|---|
| 8/25/2023 | Sold | $1,098,900+0%$170/sqft |
Source: | ||
| 7/28/2023 | Pending sale | $1,098,500$170/sqft |
Source: | ||
| 7/21/2023 | Price change | $1,098,500-8.5%$170/sqft |
Source: | ||
| 6/16/2023 | Listed for sale | $1,200,000+61.1%$186/sqft |
Source: | ||
| 10/12/2017 | Sold | $745,000-0.7%$116/sqft |
Source: | ||
Public tax history
| Year | Property taxes | Tax assessment |
|---|---|---|
| 2025 | $10,115 +7% | $428,142 +5.2% |
| 2024 | $9,452 +21% | $407,158 +28.4% |
| 2023 | $7,810 -3.8% | $317,040 +2.9% |
Find assessor info on the county website
Neighborhood: 30268
Nearby schools
GreatSchools rating
- 8/10Brooks Elementary SchoolGrades: PK-5Distance: 5.6 mi
- 7/10Blake Bass Middle SchoolGrades: 6-8Distance: 3.1 mi
- 8/10Northgate High SchoolGrades: 9-12Distance: 2.6 mi
Schools provided by the listing agent
- Elementary: Brooks
- Middle: Madras
- High: Northgate
Source: GAMLS. This data may not be complete. We recommend contacting the local school district to confirm school assignments for this home.
Get a cash offer in 3 minutes
Find out how much your home could sell for in as little as 3 minutes with a no-obligation cash offer.
Estimated market value$1,210,800
Get a cash offer in 3 minutes
Find out how much your home could sell for in as little as 3 minutes with a no-obligation cash offer.
Estimated market value
$1,210,800
