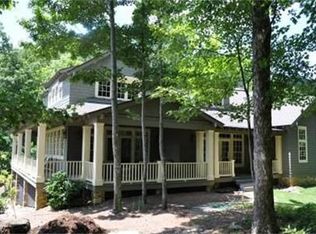Views, Views and More Views abound from this custom contemporary home located in a wonderful gated community. The main level of this immaculate home features 2 main bedrooms (each with an ensuite bath), spacious designer kitchen and an open floor plan with an impressive inlaid wood ceiling in the living and dining room area. There is a gas log fireplace, office, laundry room and half bath for guests. The lower level brings you a second living area, an additional bedroom with an ensuite bath and another fireplace. There is also a partially finished utility/storage room which is plumbed for a bath which could easily be transformed into an extra bedroom. Tankless water heater, new HVAC and new well in 2018. Come and experience the spectacular views from the wrap-around decks. You will want to call this dream home your own! See virtual tour in links/docs for more photos.
This property is off market, which means it's not currently listed for sale or rent on Zillow. This may be different from what's available on other websites or public sources.
