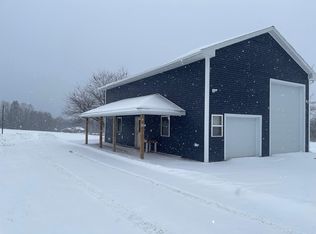Closed
$379,700
645 Old County Road, Etna, ME 04434
4beds
3,600sqft
Single Family Residence
Built in 2006
167.4 Acres Lot
$651,000 Zestimate®
$105/sqft
$3,355 Estimated rent
Home value
$651,000
$560,000 - $762,000
$3,355/mo
Zestimate® history
Loading...
Owner options
Explore your selling options
What's special
NEW PRICE!! Needs to be SEEN to be FULLY Appreciated! Imagine this! ALL Yours. Prime Land with beautiful views stretching out all around you with fruit trees, berries, mature woods, walking areas and even a space long enough for an airplane runway! Horses? Yeah! Those too!! And wildlife galore each day. Magnificent. Privacy, contentment, serenity, tranquility, and peaceful. Over 167 beautiful acres and 1200 feet of road frontage, and able to be sub-divided, this Quality constructed
2006 -- 4 BED, 4 BATH, 3600 square foot Contemporary Colonial at the end of a long private drive is lined with gorgeous trees and perfectly manicured lawns all around. Enjoy the spacious layout, large rooms and appointed high end details with overly large sunny windows throughout, french doors, extra wide doorways, ceramic tile & wood floors, custom fully applianced kitchen, Tall custom cabinets and granite counters, stainless steel appliances & breakfast nook. Massive grand foyer boasts a wonderful custom staircase, very tall cathedral ceilings and recessed lighting. Large formal dining room seats 10 easily cozy living area is complemented with a built in fireplace. The first floor bedroom is handicap accessible with 36'' wide doors. Upstairs are three more bedrooms; one with a nursery with cathedral ceilings, walk in closet and spa bath. The other two bedrooms share another full bath and laundry.
Very very nice layout! The basement is fully finished with a sitting area, full bath and 3 more rooms for an office or additional living.
Daylight walk-out with big double doors open to all the acreage and right next to the custom dog kennel with chain link fencing six feet tall for your bigger pets. Home offers a Biasi B Series QHT boiler with an 80 gallon indirect separate booster and whole house 16K Generac generator and underground power as well. Entire property is very well cared for. Twenty minutes from Bangor and Twenty Minutes to Newport. 5 Minutes to I-95 Too. COME SEE!!
Zillow last checked: 8 hours ago
Listing updated: January 11, 2025 at 07:11pm
Listed by:
Realty of Maine
Bought with:
Realty of Maine
Source: Maine Listings,MLS#: 1538406
Facts & features
Interior
Bedrooms & bathrooms
- Bedrooms: 4
- Bathrooms: 4
- Full bathrooms: 4
Primary bedroom
- Level: Second
Bedroom 1
- Level: Second
Bedroom 2
- Level: Second
Bedroom 3
- Level: First
Dining room
- Level: First
Exercise room
- Level: Basement
Kitchen
- Level: First
Living room
- Features: Wood Burning Fireplace
- Level: First
Mud room
- Level: First
Office
- Level: Basement
Other
- Level: First
Other
- Features: Breakfast Nook
- Level: First
Other
- Level: Basement
Other
- Level: Basement
Sunroom
- Level: Basement
Heating
- Baseboard, Hot Water, Zoned, Radiant
Cooling
- None
Appliances
- Included: Dishwasher, Microwave, Gas Range, Refrigerator, ENERGY STAR Qualified Appliances, Other
Features
- 1st Floor Bedroom, Attic, Bathtub, Shower, Storage, Walk-In Closet(s), Primary Bedroom w/Bath
- Flooring: Carpet, Laminate, Other, Tile, Wood
- Doors: Storm Door(s)
- Basement: Interior Entry,Daylight,Finished,Full
- Has fireplace: No
Interior area
- Total structure area: 3,600
- Total interior livable area: 3,600 sqft
- Finished area above ground: 2,400
- Finished area below ground: 1,200
Property
Parking
- Parking features: Gravel, 5 - 10 Spaces, On Site
Accessibility
- Accessibility features: 36+ Inch Doors
Features
- Patio & porch: Porch
- Has view: Yes
- View description: Fields, Scenic, Trees/Woods
Lot
- Size: 167.40 Acres
- Features: Rural, Agricultural, Level, Open Lot, Pasture, Rolling Slope, Landscaped, Wooded
Details
- Parcel number: ETNAM001L0183
- Zoning: res/farmland
- Other equipment: Generator
Construction
Type & style
- Home type: SingleFamily
- Architectural style: Colonial,Contemporary
- Property subtype: Single Family Residence
Materials
- Other, Wood Frame, Vinyl Siding
- Roof: Pitched,Shingle
Condition
- Year built: 2006
Utilities & green energy
- Electric: On Site, Circuit Breakers, Underground
- Sewer: Private Sewer
- Water: Private, Well
Green energy
- Energy efficient items: Ceiling Fans, Water Heater, Insulated Foundation, LED Light Fixtures, Thermostat
Community & neighborhood
Location
- Region: Etna
Other
Other facts
- Road surface type: Paved
Price history
| Date | Event | Price |
|---|---|---|
| 7/31/2023 | Sold | $379,700-31%$105/sqft |
Source: Public Record Report a problem | ||
| 2/2/2023 | Sold | $550,000-8.3%$153/sqft |
Source: | ||
| 12/15/2022 | Contingent | $599,900$167/sqft |
Source: | ||
| 11/9/2022 | Price change | $599,900-7.7%$167/sqft |
Source: | ||
| 10/30/2022 | Listed for sale | $649,900$181/sqft |
Source: | ||
Public tax history
| Year | Property taxes | Tax assessment |
|---|---|---|
| 2024 | $638 -86.9% | $38,640 -87.3% |
| 2023 | $4,870 +1.2% | $304,390 -0.4% |
| 2022 | $4,814 -1.5% | $305,650 +0.1% |
Find assessor info on the county website
Neighborhood: 04434
Nearby schools
GreatSchools rating
- 7/10Etna-Dixmont SchoolGrades: PK-4Distance: 1.7 mi
- 3/10Nokomis Regional Middle SchoolGrades: 5-8Distance: 12.1 mi
- 5/10Nokomis Regional High SchoolGrades: 9-12Distance: 12.1 mi

Get pre-qualified for a loan
At Zillow Home Loans, we can pre-qualify you in as little as 5 minutes with no impact to your credit score.An equal housing lender. NMLS #10287.
