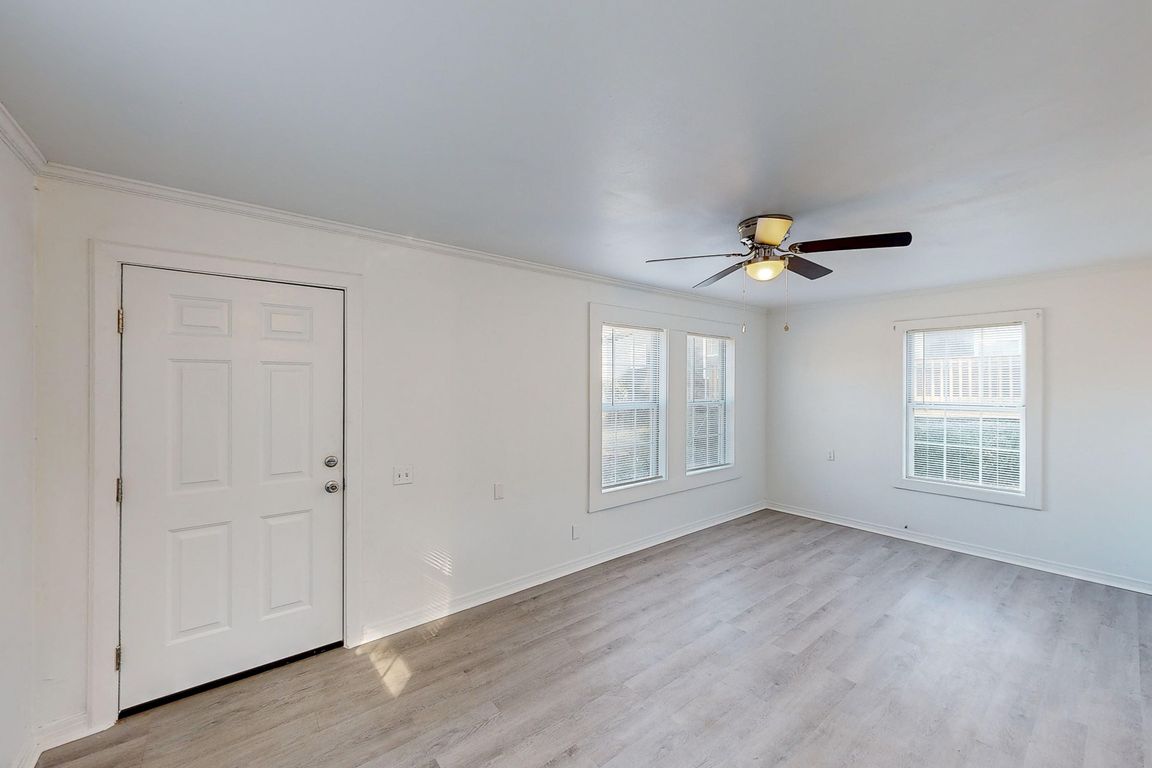
For sale
$220,000
4beds
2,728sqft
645 N Union Ave, Ozark, AL 36360
4beds
2,728sqft
Single family residence
Built in 1930
0.30 Acres
No garage
$81 price/sqft
What's special
New flooringNew doorsSide deckNew ceiling fansNew stainless-steel appliancesBack deckOversized laundry room
Step into timeless charm with this beautifully updated home. Boasting 3 bedrooms and 2.5 baths in the main home, and 1 bedroom and 1 bath in the guest home, this property offers the perfect blend of vintage character and modern conveniences. The main home features new stainless-steel appliances, new flooring, new ...
- 307 days |
- 792 |
- 25 |
Source: SAMLS,MLS#: 201914
Travel times
Living Room
Kitchen
Dining Room
Zillow last checked: 7 hours ago
Listing updated: August 01, 2025 at 07:50am
Listed by:
Molly Gomillion 334-714-8009,
Berkshire Hathaway HomeServices Showcase Properties
Source: SAMLS,MLS#: 201914
Facts & features
Interior
Bedrooms & bathrooms
- Bedrooms: 4
- Bathrooms: 4
- Full bathrooms: 3
- 1/2 bathrooms: 1
Rooms
- Room types: Pantry, Separate Dining Room
Appliances
- Included: Dishwasher, Microwave, Range, Refrigerator
- Laundry: Inside
Features
- Flooring: Carpet, Tile, Vinyl
- Basement: None
- Number of fireplaces: 1
- Fireplace features: 1, Gas, Master Bedroom
Interior area
- Total structure area: 2,728
- Total interior livable area: 2,728 sqft
Video & virtual tour
Property
Parking
- Parking features: No Garage
Features
- Levels: One
- Patio & porch: Deck, Porch-Covered
- Pool features: None
- Waterfront features: No Waterfront
Lot
- Size: 0.3 Acres
- Dimensions: 173 x 80 x 176 x 79.1
Details
- Parcel number: 26 06 08 28 1 013 004.000
Construction
Type & style
- Home type: SingleFamily
- Architectural style: Craftsman
- Property subtype: Single Family Residence
Materials
- Wood Siding
- Foundation: Crawl Space
Condition
- New construction: No
- Year built: 1930
Utilities & green energy
- Electric: Alabama Power
- Sewer: Public Sewer
- Water: Public, City, Ozark
Community & HOA
Location
- Region: Ozark
Financial & listing details
- Price per square foot: $81/sqft
- Tax assessed value: $104,220
- Annual tax amount: $1,052
- Date on market: 12/12/2024