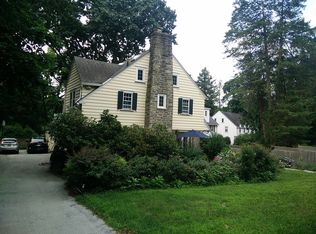Extensive professional renovations to every room designed by the AIA nationally known architect owner. Renovations include: (2015) All walls painted, all hardwood floors refinished, new light fixtures, new toilets throughout, moved laundry from kitchen to dedicated room in basement, new bathroom exhaust fans, and new gutters with leaf guards; (2016) Completely renovated kitchen - with new maple cabinets, Italian statuary marble backsplash, easy care soapstone countertops, new island with seating, wine bar with glass cabinet and dual-zone wine fridge, hardwood floors, chandelier, recessed lights, new nine-foot opening to dining room, and over $10,000 in new appliances including gas cooktop and double ovens; Renovated powder room with marble floors, chandelier, and marble-topped sink cabinet; Complete roof replacement with new Timberline lifetime warranty architectural shingles; Dormer addition with new 6th bedroom and walk in closet with hardwood floors adding 220 sq. ft.; (2017) New front yard landscape with new brick walkway, architectural lighting, privacy and ornamental shrubs, and perennial flowers; Finished basement including new windows, new lighting, new walk in pantry with wine storage, and boiler room; New custom wooden blinds in all bedrooms; New custom Roman shades in kitchen and dining room; New Roman shades in living room; (2018) New custom double column classical portico for covered entryway and room for seating; New custom Spanish cedar shutters; New high-efficiency boiler and Nest thermostat; Completely renovated bathroom featuring a frameless glass shower with rain head and body jets, new marble-topped sink cabinet, new medicine cabinet and storage cabinet, and new lighting; New huge entertaining space with 600+ square foot deck in premium Trex Transcend and addition of two covered parking spaces; Two new doors to the deck; New recessed lighting and chandelier in the library; New transfer switch for generator; (2019) New high-efficiency air conditioning system with Nest thermostat, New high velocity air conditioning vents in living room; (2020) New insulated garage doors; (2021) Updated wiring, eliminating all remaining knob and tube and added several outlets and additional 100 amp subpanel; Remodeled bathroom with accessible features, including walk in shower, new vanity, and new flooring; (2022) Completely new backyard landscaping.
This property is off market, which means it's not currently listed for sale or rent on Zillow. This may be different from what's available on other websites or public sources.
