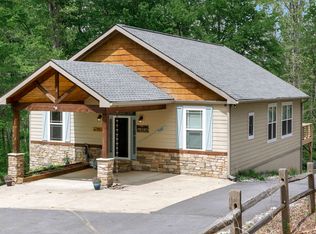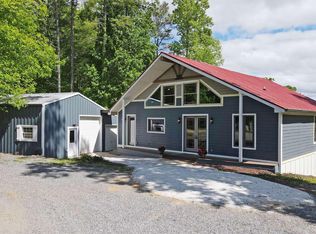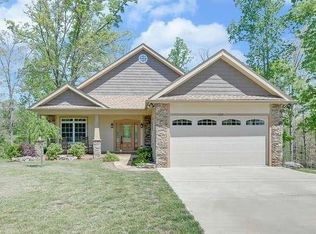Hayesville, NC - Fiber Optic Internet, Lake Chatuge Access, Deeded Dock Slip, FURNISHED w/Beautiful Decor, Immaculate 3Bed / 3Bath Home, Large Open Great Room, Stone Gas Log Fireplace for those cozy evenings in the Mountains, Wood Floors, Custom Kitchen Cabinetry w/Pantry & Granite Counter Tops, DryWall & Wood Trim Mix Throughout the home, Master Bedroom On Main Floor w/Large Walk n Closet, There is a Finished Basement/Mother n Law Suite that includes a Large Open Great Room, Kitchen/Bonus Room-Bedroom/Bathroom/Game Room/ Mechanical Room & Basement Entry One Car Garage perfect for your Lake & Golfing Equipment, Enjoy Lake Chatuge & Mountain Living with Easy Access to Downtown Hiawassee & Blue Ridge GA. Time To Leave The City & Traffic, Find Your Way Home To The Mountains & Lake Living NC
This property is off market, which means it's not currently listed for sale or rent on Zillow. This may be different from what's available on other websites or public sources.


