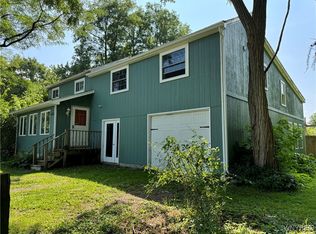Closed
$252,500
645 Main Rd, Corfu, NY 14036
4beds
1,874sqft
Single Family Residence
Built in 1870
0.56 Acres Lot
$271,400 Zestimate®
$135/sqft
$2,168 Estimated rent
Home value
$271,400
$258,000 - $285,000
$2,168/mo
Zestimate® history
Loading...
Owner options
Explore your selling options
What's special
Brimming w/charm & curb appeal, fall in love from your first steps into the home. Whether you enter the home from the front door into the enclosed, heated front porch or into the home from the side door from the driveway with the updated mudroom entranceway! Stepping inside brings you the open floorplan w/living, dining, & kitchen combo rarely found so beautifully done! This kitchen, completely renovated, will take your breath away! Island and appliances stay! Just off the kitchen is the perfect flex room for an additional 1st floor bedroom/office/playroom. First floor laundry and full bathroom too! Upstairs you will find 3 more good sized bedrooms! Finishing the second floor is the refreshed second full bathroom with new fixtures & touches! Just when you thought this home already had it all, walk out of the kitchen through the glass sliding door onto the back deck to above ground pool! Two car detached garage/ outbuilding, plenty of room for 2 vehicles, toys and storage. Backyard has plenty of space to roam on just over a half-acre. Just minutes to NYS Thruway. Pembroke Central School District!
Zillow last checked: 8 hours ago
Listing updated: September 29, 2023 at 07:53pm
Listed by:
Rebecca Guzdek 716-777-2468,
Keller Williams Realty WNY
Bought with:
Sarah Weisbeck, 10401353572
WNY Metro Roberts Realty
Source: NYSAMLSs,MLS#: B1484658 Originating MLS: Buffalo
Originating MLS: Buffalo
Facts & features
Interior
Bedrooms & bathrooms
- Bedrooms: 4
- Bathrooms: 2
- Full bathrooms: 2
- Main level bathrooms: 1
- Main level bedrooms: 1
Bedroom 1
- Level: First
- Dimensions: 17.00 x 10.00
Bedroom 2
- Level: Second
- Dimensions: 13.00 x 13.00
Bedroom 3
- Level: Second
- Dimensions: 20.00 x 11.00
Bedroom 4
- Level: Second
- Dimensions: 14.00 x 9.00
Dining room
- Level: First
- Dimensions: 13.00 x 14.00
Kitchen
- Level: First
- Dimensions: 11.00 x 20.00
Living room
- Level: First
- Dimensions: 13.00 x 13.00
Other
- Level: First
- Dimensions: 12.00 x 12.00
Other
- Level: First
- Dimensions: 13.00 x 9.00
Heating
- Gas, Forced Air
Cooling
- Central Air
Appliances
- Included: Dryer, Dishwasher, Exhaust Fan, Gas Oven, Gas Range, Gas Water Heater, Refrigerator, Range Hood, Washer
- Laundry: Main Level
Features
- Ceiling Fan(s), Separate/Formal Dining Room, Home Office, Kitchen Island, Kitchen/Family Room Combo, Living/Dining Room, Pull Down Attic Stairs, Sliding Glass Door(s), Bedroom on Main Level
- Flooring: Carpet, Luxury Vinyl, Resilient, Varies
- Doors: Sliding Doors
- Basement: Crawl Space,Partial
- Attic: Pull Down Stairs
- Has fireplace: No
Interior area
- Total structure area: 1,874
- Total interior livable area: 1,874 sqft
Property
Parking
- Total spaces: 2
- Parking features: Detached, Electricity, Garage, Driveway
- Garage spaces: 2
Features
- Levels: Two
- Stories: 2
- Patio & porch: Enclosed, Porch
- Exterior features: Blacktop Driveway, Gravel Driveway
Lot
- Size: 0.56 Acres
- Dimensions: 83 x 204
Details
- Additional structures: Barn(s), Outbuilding
- Parcel number: 1842890140000001046000
- Special conditions: Standard
Construction
Type & style
- Home type: SingleFamily
- Architectural style: Colonial,Two Story
- Property subtype: Single Family Residence
Materials
- Vinyl Siding
- Foundation: Stone
- Roof: Asphalt,Metal
Condition
- Resale
- Year built: 1870
Utilities & green energy
- Sewer: Septic Tank
- Water: Connected, Public
- Utilities for property: Water Connected
Community & neighborhood
Location
- Region: Corfu
Other
Other facts
- Listing terms: Cash,Conventional,FHA,USDA Loan,VA Loan
Price history
| Date | Event | Price |
|---|---|---|
| 9/29/2023 | Sold | $252,500+1%$135/sqft |
Source: | ||
| 8/8/2023 | Pending sale | $249,900$133/sqft |
Source: | ||
| 7/26/2023 | Listed for sale | $249,900+92.4%$133/sqft |
Source: | ||
| 5/14/2014 | Sold | $129,900$69/sqft |
Source: | ||
| 3/28/2014 | Listed for sale | $129,900-7.1%$69/sqft |
Source: Hunt Real Estate ERA #B447845 Report a problem | ||
Public tax history
| Year | Property taxes | Tax assessment |
|---|---|---|
| 2024 | -- | $151,800 |
| 2023 | -- | $151,800 |
| 2022 | -- | $151,800 |
Find assessor info on the county website
Neighborhood: 14036
Nearby schools
GreatSchools rating
- 7/10Pembroke Intermediate SchoolGrades: 3-6Distance: 3 mi
- 7/10Pembroke Junior Senior High SchoolGrades: 7-12Distance: 1.8 mi
- NAPembroke Primary SchoolGrades: K-2Distance: 6.1 mi
Schools provided by the listing agent
- District: Pembroke
Source: NYSAMLSs. This data may not be complete. We recommend contacting the local school district to confirm school assignments for this home.
