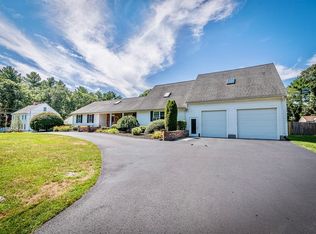Fabulous 3,684 square foot Custom Contemporary home including a separate attached building (possible in-law, or daycare business)....There is a total of four bedrooms and 3.5 baths. Beautiful open floor plan including dramatic cathedral ceilings, showpiece spiral staircase, and plenty of windows making this home light and bright. Entertainment sized living room, dining room, and family room that overlooks private back yard. Spacious kitchen with pantry room, and huge center island. The master bedroom has its own private bath and his and her closets. There is a full basement for future expansion possibilities. New high efficiency boiler installed in 2020. Roof is 8 years old. Water filtration system was replaced 1 year ago. New 40 gallon hot water tank installed. This home includes an alarm system, central air conditioning, and so much more. Very private yard set back off the road. Close highway access, schools and shopping. Call today for an appointment to preview!
This property is off market, which means it's not currently listed for sale or rent on Zillow. This may be different from what's available on other websites or public sources.
