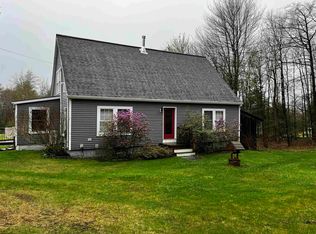Wonderfully maintained mobile on an absolutely fabulous corner lot. This 1994 home, built on a slab has a great floor plan. Walk into the beautiful and bright open concept space. The kitchen has an enormous amount of cabinet/storage space and pretty counter space, sturdy tile floors, large windows and a new flat top electric range, and peninsula with bar seating. Sunny dining room has a slider out to a large deck with stairs off both sides. Cozy up in the spacious LR with beautiful wood burning fireplace and wall mounted TV (staying) Down the hall there is another are 2 nice sized bedrooms, each with double closets, and the master with wall mounted TV. (also staying) One large full bath with double vanities, whirlpool tub and separate shower. Outside in the morning have a coffee and observe the wildlife, later, enjoy grilling on the deck while watching your people and pets play in the flat yard. Wind down in the evening with a party and fire in the pit, don't worry, all your friends can come as there is parking for well over 10 cars in the expansive driveway. The two bay detached garage has a heating system and it's own oil tank (needs to be connected) and has space to tinker. Wonderful town with access to Crystal Lake, Mascoma, lots of hiking/recreational trails near by as well. A short 20 minute drive to all the amenities of Lebanon. Sale contingent upon Seller finding suitable housing.
This property is off market, which means it's not currently listed for sale or rent on Zillow. This may be different from what's available on other websites or public sources.
