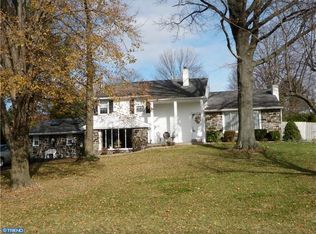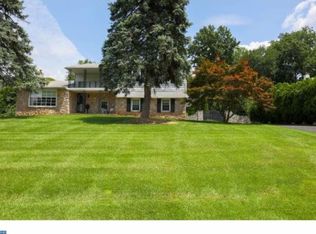Sold for $525,000 on 07/10/25
$525,000
645 Lily Rd, Warminster, PA 18974
3beds
2,465sqft
Single Family Residence
Built in 1965
0.46 Acres Lot
$527,900 Zestimate®
$213/sqft
$3,522 Estimated rent
Home value
$527,900
$491,000 - $565,000
$3,522/mo
Zestimate® history
Loading...
Owner options
Explore your selling options
What's special
Charming Ranch in Warminster’s Desirable Casey Highlands Welcome to this lovingly maintained ranch-style home nestled in the highly sought-after neighborhood of Casey Highlands in Warminster. This home offers three spacious bedrooms and two full bathrooms on the main floor, with beautiful hardwood flooring flowing throughout the living and dining areas as well as all 3 bedrooms. The cozy kitchen is positioned perfectly next to the dining room and living room, creating a warm and inviting space for everyday living and entertaining. Step outside to one of the home’s standout features: the largest screened-in porch you’ve likely ever seen—perfect for family gatherings, summer dinners, or just relaxing while overlooking the expansive half-acre yard and in-ground pool. The finished basement is a true bonus, featuring a stunning stone-front fireplace, a half bath, laundry area, and a built-in bar that’s ready for entertaining. It’s a fantastic space for movie nights, game days, or hosting friends and family - And ample storage to boot. Built by the original owner with care and pride, this home features three sides of classic brick and a striking Tennessee stone front that adds timeless curb appeal. While move-in ready, this gem also offers the opportunity for the next owner to add their personal touches and make it their own. Homes like this don’t come around often—schedule your showing today before it’s gone!
Zillow last checked: 8 hours ago
Listing updated: July 10, 2025 at 05:02pm
Listed by:
Mary Ann O'Keeffe 215-801-2231,
Keller Williams Real Estate,
Co-Listing Agent: Mary Ann O'keeffe 215-801-2231,
Keller Williams Real Estate
Bought with:
JP O'Keeffe, 2562098
Keller Williams Real Estate
Source: Bright MLS,MLS#: PABU2097348
Facts & features
Interior
Bedrooms & bathrooms
- Bedrooms: 3
- Bathrooms: 3
- Full bathrooms: 2
- 1/2 bathrooms: 1
- Main level bathrooms: 2
- Main level bedrooms: 3
Family room
- Level: Lower
Laundry
- Level: Lower
Other
- Level: Main
Heating
- Baseboard, Oil
Cooling
- Central Air, Electric
Appliances
- Included: Water Heater
- Laundry: Lower Level, Laundry Room
Features
- Basement: Finished,Walk-Out Access
- Number of fireplaces: 1
- Fireplace features: Wood Burning, Mantel(s), Stone
Interior area
- Total structure area: 2,465
- Total interior livable area: 2,465 sqft
- Finished area above ground: 1,479
- Finished area below ground: 986
Property
Parking
- Total spaces: 6
- Parking features: Garage Faces Front, Inside Entrance, Oversized, Attached, Driveway
- Attached garage spaces: 2
- Uncovered spaces: 4
Accessibility
- Accessibility features: Accessible Entrance, No Stairs
Features
- Levels: One
- Stories: 1
- Has private pool: Yes
- Pool features: In Ground, Salt Water, Private
Lot
- Size: 0.46 Acres
- Dimensions: 105.00 x 192.00
Details
- Additional structures: Above Grade, Below Grade
- Parcel number: 49028003
- Zoning: R1
- Special conditions: Standard
Construction
Type & style
- Home type: SingleFamily
- Architectural style: Ranch/Rambler
- Property subtype: Single Family Residence
Materials
- Masonry
- Foundation: Block
Condition
- New construction: No
- Year built: 1965
Utilities & green energy
- Sewer: Public Sewer
- Water: Well
Community & neighborhood
Location
- Region: Warminster
- Subdivision: Casey Highlands
- Municipality: WARMINSTER TWP
Other
Other facts
- Listing agreement: Exclusive Agency
- Ownership: Fee Simple
Price history
| Date | Event | Price |
|---|---|---|
| 7/10/2025 | Sold | $525,000+5.2%$213/sqft |
Source: | ||
| 7/3/2025 | Pending sale | $499,000$202/sqft |
Source: | ||
| 6/12/2025 | Contingent | $499,000$202/sqft |
Source: | ||
| 6/7/2025 | Listed for sale | $499,000$202/sqft |
Source: | ||
Public tax history
| Year | Property taxes | Tax assessment |
|---|---|---|
| 2025 | $6,712 | $30,800 |
| 2024 | $6,712 +6.5% | $30,800 |
| 2023 | $6,301 +2.2% | $30,800 |
Find assessor info on the county website
Neighborhood: 18974
Nearby schools
GreatSchools rating
- 5/10Mcdonald El SchoolGrades: K-5Distance: 0.8 mi
- 8/10Klinger Middle SchoolGrades: 6-8Distance: 2.2 mi
- 6/10William Tennent High SchoolGrades: 9-12Distance: 0.3 mi
Schools provided by the listing agent
- District: Centennial
Source: Bright MLS. This data may not be complete. We recommend contacting the local school district to confirm school assignments for this home.

Get pre-qualified for a loan
At Zillow Home Loans, we can pre-qualify you in as little as 5 minutes with no impact to your credit score.An equal housing lender. NMLS #10287.
Sell for more on Zillow
Get a free Zillow Showcase℠ listing and you could sell for .
$527,900
2% more+ $10,558
With Zillow Showcase(estimated)
$538,458
