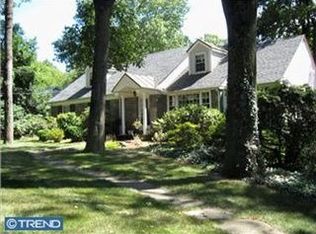This handsome and stately 5/4/2 colonial with outstanding curb appeal is located on a lovely street in the very desirable T/E School District. This home has under gone a complete renovation that features a timeless design, a sophisticated feel and many extremely well thought out details. Wonderfully functional floor plan with endless upgrades....5" site finished hardwoods, transom windows, 7" baseboard molding, recessed lighting, fabulous light fixtures, and upgraded door/ window trim work. The foyer is a work of art with a big wide stair case with custom railings that allows for views of the second-floor stair case that leads to the finished third floor and of the open stair way leading to the finished basement. Spectacular kitchen with white cabinetry, custom grotto, massive island and Thermador appliances all framed nicely by board and batten wainscoting. Great views from the triple window over the sink and from the sunny breakfast room. Family room has stylish coffered ceiling and a Carrera marble gas fireplace. The elegant dining room is quite sizeable for all those memorable holidays meals while the stunning butler's pantry with lighted cabinets, glass tile backsplash and wine fridge will help with all your entertaining needs. Glass French door leads to the office that is tucked away in a quiet spot off the living room. Master bedroom has a vaulted ceiling, hardwood floors, and a walk-in closet with custom closet organizing system. The gorgeous master bathroom will be your sanctuary with the timeless Carrera marble tile, radiant heated floors, 6' soaking tub and 12' of white cabinetry. The 3 bedrooms on second floor are serviced by a jack and jill bath and a private bath. The third floor has a charming bedroom with dormer windows and private bath along with a sunny space for a sitting room, play area or second office. All of your storage needs have been thoughtfully addressed by a foyer walk in closet, walk-in pantry in kitchen, laundry room with both built in cabinetry and closet, 3 linen closets, walk-in closets in every bedroom and extra storage space in the attic and basement. The exterior of this home has maintenance free fiber cement siding, a standing seam metal roof, dormer windows and a charming covered front porch with classic columns and an awesome front door! This home is dressed up perfectly with extensive hardscaping, stone steps, flagstone patio, retaining walls and lots of landscaping. Listing agent related to seller
This property is off market, which means it's not currently listed for sale or rent on Zillow. This may be different from what's available on other websites or public sources.
